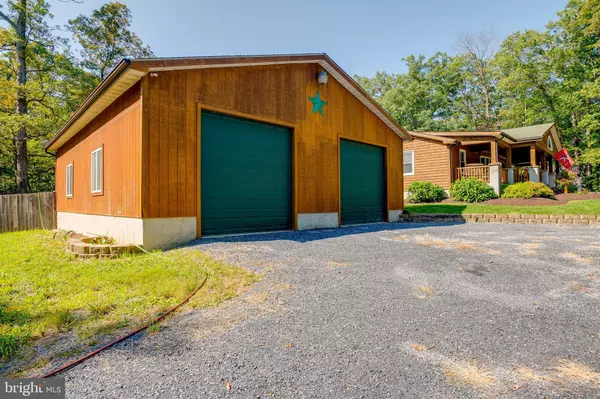For more information regarding the value of a property, please contact us for a free consultation.
Key Details
Sold Price $405,000
Property Type Single Family Home
Sub Type Detached
Listing Status Sold
Purchase Type For Sale
Square Footage 1,802 sqft
Price per Sqft $224
Subdivision Greatland Farms
MLS Listing ID VAWR141422
Sold Date 11/20/20
Style Ranch/Rambler
Bedrooms 3
Full Baths 2
HOA Y/N N
Abv Grd Liv Area 1,802
Originating Board BRIGHT
Year Built 1986
Annual Tax Amount $1,959
Tax Year 2020
Lot Size 4.063 Acres
Acres 4.06
Property Description
Welcome Home! As soon as you drive down the driveway notice the LARGE level fenced pasture. When you pull up the the your home, you will notice the HUGE front inviting porch and the curb apeal. Open the front door and your greeted with a large foyer overlooking the living room with stone wall and fireplace. Make sure you look down and notice the hardwood floors. Make your way room the living room into the beautiful kitchen with granite countertops and peninsula island. Just after the kitchen is your formal separate dining room with chair rail. Off the kitchen is your laundry room with lots of storage. Moving on you will find a office/family room with LARGE box bay window with lots of light. Right around the corner is your first full bath. Down the hallway is the master bedroom with walk in closet and attached master bathroom. Two additional bedrooms with ample space for queen beds. Exit the rear of the home through the french doors where you will see your back deck and fenced in back yard. Now come the fun part. HUGE detached garage 35x40 concrete epoxy floor for all your storage needs!! An additional 24x12 storage building with metal roof and a kennel building that is 16x10! BUT WAIT! This home has a transferable conditional use permit. NO HOA!
Location
State VA
County Warren
Zoning A
Rooms
Other Rooms Living Room, Dining Room, Primary Bedroom, Bedroom 2, Bedroom 3, Kitchen, Office, Primary Bathroom, Full Bath
Main Level Bedrooms 3
Interior
Interior Features Carpet, Ceiling Fan(s), Chair Railings, Dining Area, Entry Level Bedroom, Floor Plan - Traditional, Formal/Separate Dining Room, Kitchen - Country, Kitchen - Island, Pantry, Recessed Lighting, Tub Shower, Walk-in Closet(s), Wood Floors
Hot Water Electric
Heating Heat Pump(s)
Cooling Central A/C
Fireplaces Type Gas/Propane, Free Standing
Equipment Washer, Dryer, Oven/Range - Gas, Refrigerator, Icemaker, Built-In Microwave, Dishwasher, Water Conditioner - Owned
Fireplace Y
Appliance Washer, Dryer, Oven/Range - Gas, Refrigerator, Icemaker, Built-In Microwave, Dishwasher, Water Conditioner - Owned
Heat Source Electric
Laundry Dryer In Unit, Washer In Unit
Exterior
Exterior Feature Deck(s), Porch(es)
Parking Features Garage - Front Entry
Garage Spaces 6.0
Fence Rear, Decorative
Water Access N
Accessibility None
Porch Deck(s), Porch(es)
Total Parking Spaces 6
Garage Y
Building
Lot Description Front Yard, Level, Trees/Wooded
Story 2
Foundation Crawl Space, Concrete Perimeter
Sewer On Site Septic
Water Well
Architectural Style Ranch/Rambler
Level or Stories 2
Additional Building Above Grade, Below Grade
New Construction N
Schools
Elementary Schools A. S. Rhodes
Middle Schools Skyline
High Schools Skyline
School District Warren County Public Schools
Others
Senior Community No
Tax ID 10 3B
Ownership Fee Simple
SqFt Source Assessor
Security Features Smoke Detector
Special Listing Condition Standard
Read Less Info
Want to know what your home might be worth? Contact us for a FREE valuation!

Our team is ready to help you sell your home for the highest possible price ASAP

Bought with Susan W Carpenter • Long & Foster/Webber & Associates
GET MORE INFORMATION
Bob Gauger
Broker Associate | License ID: 312506
Broker Associate License ID: 312506



