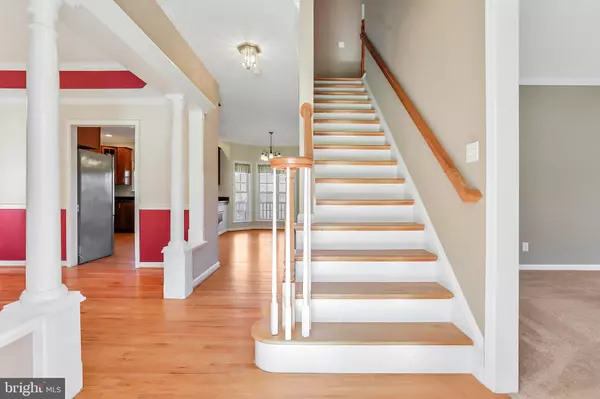For more information regarding the value of a property, please contact us for a free consultation.
Key Details
Sold Price $530,000
Property Type Single Family Home
Sub Type Detached
Listing Status Sold
Purchase Type For Sale
Square Footage 3,680 sqft
Price per Sqft $144
Subdivision River Bend Farm
MLS Listing ID VAWR141936
Sold Date 12/18/20
Style Colonial
Bedrooms 4
Full Baths 4
HOA Fees $15/ann
HOA Y/N Y
Abv Grd Liv Area 2,560
Originating Board BRIGHT
Year Built 1999
Annual Tax Amount $2,994
Tax Year 2020
Lot Size 5.000 Acres
Acres 5.0
Property Description
3-Level Colonial on 5 Acres with South Fork Shenandoah River Frontage, Just 4.4 Miles from the Town of Front Royal. Charming Home that boasts the Traditional Colonial Layout - Main Level: Covered Front Porch, Center Hall Foyer, Formal Living Room & Dining Room, Recently Upgraded Kitchen with Adjoining Great Room w/ Fireplace, Mud Room with Full Bathroom #2, and Screened-In Porch to take in the Mountain Views! Upper Level: Master Bedroom Suite with attached Full Bathroom (w/ 2 Sink Vanities and Separate Tub & Shower), Bedrooms #2-4, Full Bathroom #3 in Hall, and Laundry Room. Lower Level: Open Concept Recreation Room with Kitchenette / Bar, Office / Den, Wine Room / Storage, and Full Bathroom #4. Located within Small Community of River Bend Farms (Neighboring Properties w/ 5+ Acre Parcels). 2-Car Attached Side-Loading Garage with Additional Storage Space. 4-Board Fenced Rear Yard with Shed & Chicken/Duck Coop - Lot is Zoned Agricultural - Bring your Horses! NEARBY ATTRACTIONS: 4.9 Miles to Shenandoah National Park Skyline Drive Entrance, 4.9 Miles to Public Boat Ramp (Luray Ave), 6 Miles to Shenandoah River State Park Andy Guest / Daughter of Stars Dr, 3.2 Miles to Skyline Caverns, Within 5 Miles of Multiple Canoe / Tubing Adventure Companies, 9.3 Miles to Riverton Commons (Walmart, Target, Additional Shopping/Restaurants, etc).
Location
State VA
County Warren
Zoning A
Rooms
Other Rooms Living Room, Dining Room, Primary Bedroom, Bedroom 2, Bedroom 3, Bedroom 4, Kitchen, Family Room, Den, Foyer, Great Room, Laundry, Mud Room, Storage Room, Utility Room, Primary Bathroom, Full Bath
Basement Daylight, Partial, Fully Finished, Interior Access, Outside Entrance, Side Entrance, Walkout Level, Windows, Improved
Interior
Interior Features Crown Moldings, Chair Railings, Floor Plan - Traditional, Formal/Separate Dining Room, Breakfast Area, Upgraded Countertops, Walk-in Closet(s), Wood Floors, Ceiling Fan(s), Kitchen - Country, Kitchenette, Recessed Lighting
Hot Water Electric
Heating Heat Pump(s)
Cooling Heat Pump(s)
Flooring Hardwood, Carpet
Fireplaces Number 2
Fireplaces Type Wood
Equipment Built-In Microwave, Dryer, Washer, Dishwasher, Refrigerator, Oven/Range - Electric
Furnishings No
Fireplace Y
Appliance Built-In Microwave, Dryer, Washer, Dishwasher, Refrigerator, Oven/Range - Electric
Heat Source Propane - Leased
Laundry Has Laundry, Upper Floor
Exterior
Exterior Feature Porch(es), Screened
Parking Features Garage - Side Entry, Garage Door Opener, Inside Access, Oversized
Garage Spaces 6.0
Fence Board, Rear
Waterfront Description None
Water Access N
View Mountain, Trees/Woods
Street Surface Tar and Chip
Accessibility None
Porch Porch(es), Screened
Road Frontage Road Maintenance Agreement
Attached Garage 2
Total Parking Spaces 6
Garage Y
Building
Lot Description Cleared
Story 3
Sewer On Site Septic
Water Well
Architectural Style Colonial
Level or Stories 3
Additional Building Above Grade, Below Grade
New Construction N
Schools
School District Warren County Public Schools
Others
Senior Community No
Tax ID 27L 1 21
Ownership Fee Simple
SqFt Source Assessor
Horse Property Y
Horse Feature Horses Allowed
Special Listing Condition Standard
Read Less Info
Want to know what your home might be worth? Contact us for a FREE valuation!

Our team is ready to help you sell your home for the highest possible price ASAP

Bought with Joseph Michael Maciag • Mint Realty
GET MORE INFORMATION
Bob Gauger
Broker Associate | License ID: 312506
Broker Associate License ID: 312506



