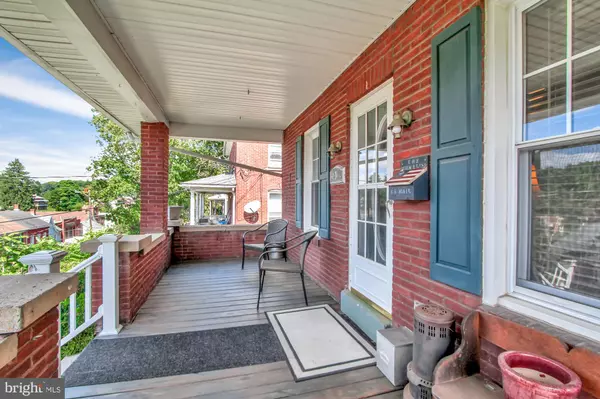For more information regarding the value of a property, please contact us for a free consultation.
Key Details
Sold Price $215,000
Property Type Single Family Home
Sub Type Detached
Listing Status Sold
Purchase Type For Sale
Square Footage 1,857 sqft
Price per Sqft $115
Subdivision Glen Rock Boro
MLS Listing ID PAYK146774
Sold Date 12/18/20
Style Cape Cod
Bedrooms 4
Full Baths 2
HOA Y/N N
Abv Grd Liv Area 1,857
Originating Board BRIGHT
Year Built 1922
Annual Tax Amount $3,648
Tax Year 2020
Lot Size 0.321 Acres
Acres 0.32
Property Description
Adorable, clean and well-cared for describes this 4 bedroom 2 full bath Cape Cod situated in historic Glen Rock. Renovated kitchen with granite countertops, all appliances included. Newer siding, soffit and all new replacement windows done on main house, newer rolled roof on garage. Owners added a rear sunroom with skylights, vaulted ceiling and a sliding door that leads to the rear deck. They also added a first flr bedroom with 2 closets and French door that goes to patio and hot tub. Cozy up in the Fam Rm next to the pellet stove to keep you warm in the winter, and dual A/C units to keep you cool in the summer. The basement has plenty of storage, full bath and laundry. Relax and enjoy the maintenance free deck and underground pet fence in place for your doggies. There's a detached garage and huge workspace area that could be used for a workshop, gym or storage. Both house and garage have keyless entry pads and more land behind the garage offers plenty of room for a garden. In the wintertime, enjoy the Glen Rock Carolers from your front porch or get out and exercise on the nearby Heritage Rail Trail. Close to I-83, shopping and the Maryland line.
Location
State PA
County York
Area Glen Rock Boro (15264)
Zoning RESIDENTIAL
Rooms
Other Rooms Dining Room, Primary Bedroom, Bedroom 2, Bedroom 3, Bedroom 4, Kitchen, Family Room, Sun/Florida Room, Laundry, Full Bath
Basement Unfinished
Main Level Bedrooms 1
Interior
Interior Features Breakfast Area, Carpet, Ceiling Fan(s), Chair Railings, Dining Area, Crown Moldings, Entry Level Bedroom, Family Room Off Kitchen, Kitchen - Gourmet, Skylight(s), Soaking Tub, Upgraded Countertops, Walk-in Closet(s), Window Treatments, Wood Floors, Stove - Wood
Hot Water Electric
Heating Forced Air
Cooling Central A/C
Flooring Carpet, Hardwood
Fireplaces Number 1
Fireplaces Type Brick, Other
Equipment Built-In Microwave, Dishwasher, Disposal, Dryer - Front Loading, Extra Refrigerator/Freezer, Humidifier, Oven/Range - Electric, Refrigerator, Washer - Front Loading, Water Heater
Furnishings No
Fireplace Y
Window Features Energy Efficient,Insulated,Replacement,Skylights
Appliance Built-In Microwave, Dishwasher, Disposal, Dryer - Front Loading, Extra Refrigerator/Freezer, Humidifier, Oven/Range - Electric, Refrigerator, Washer - Front Loading, Water Heater
Heat Source Natural Gas
Laundry Basement
Exterior
Exterior Feature Deck(s), Patio(s), Porch(es)
Parking Features Additional Storage Area, Garage - Front Entry, Garage Door Opener
Garage Spaces 3.0
Utilities Available Cable TV
Water Access N
Roof Type Architectural Shingle
Street Surface Paved
Accessibility None
Porch Deck(s), Patio(s), Porch(es)
Total Parking Spaces 3
Garage Y
Building
Lot Description Backs to Trees, Rear Yard, Sloping
Story 1.5
Foundation Block
Sewer Public Sewer
Water Public
Architectural Style Cape Cod
Level or Stories 1.5
Additional Building Above Grade, Below Grade
New Construction N
Schools
Middle Schools Southern
High Schools Susquehannock
School District Southern York County
Others
Senior Community No
Tax ID 64-000-02-0065-00-00000
Ownership Fee Simple
SqFt Source Assessor
Security Features Security System,Smoke Detector,Carbon Monoxide Detector(s)
Acceptable Financing Conventional, Cash, FHA, VA, USDA
Horse Property N
Listing Terms Conventional, Cash, FHA, VA, USDA
Financing Conventional,Cash,FHA,VA,USDA
Special Listing Condition Standard
Read Less Info
Want to know what your home might be worth? Contact us for a FREE valuation!

Our team is ready to help you sell your home for the highest possible price ASAP

Bought with Jessica Kureth • Coldwell Banker Realty
GET MORE INFORMATION
Bob Gauger
Broker Associate | License ID: 312506
Broker Associate License ID: 312506



