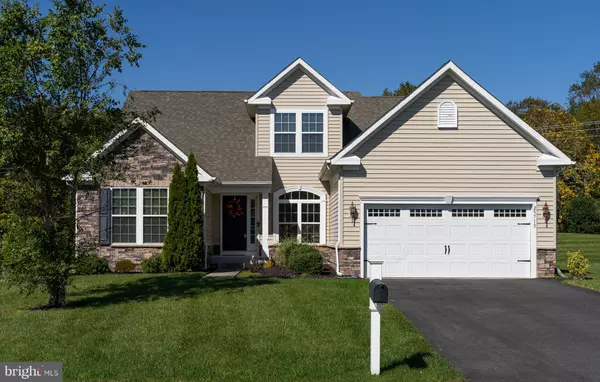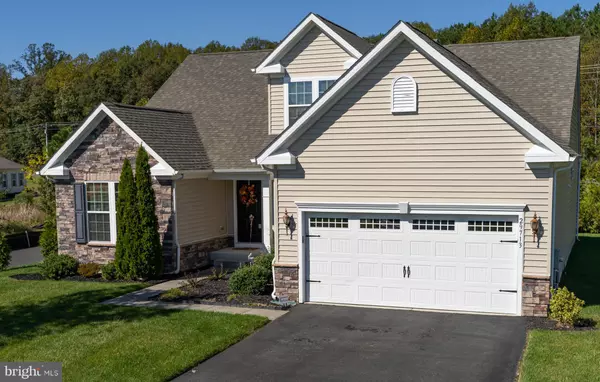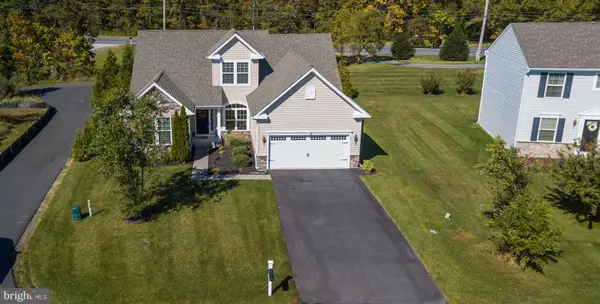For more information regarding the value of a property, please contact us for a free consultation.
Key Details
Sold Price $379,999
Property Type Single Family Home
Sub Type Detached
Listing Status Sold
Purchase Type For Sale
Square Footage 2,169 sqft
Price per Sqft $175
Subdivision Vincent Overlook
MLS Listing ID DESU171618
Sold Date 01/04/21
Style Coastal,Contemporary
Bedrooms 4
Full Baths 3
HOA Fees $143/qua
HOA Y/N Y
Abv Grd Liv Area 2,169
Originating Board BRIGHT
Year Built 2011
Annual Tax Amount $1,439
Tax Year 2020
Lot Size 8,276 Sqft
Acres 0.19
Lot Dimensions 62.00 x 113.00
Property Description
You owe it to yourself to come tour this incredible home in the Vincent Overlook community located just 7 miles from Lewes Beach and 10 miles from the Rehoboth Beach Boardwalk. As soon as you walk through the front door you will appreciate the open floor plan and the solid hardwood flooring that runs through the majority of the first floor. Tucked away in the front of the home you will find two of the guest bedrooms and the hall bathroom. The formal dining room feeds into kitchen where you will find upgraded 42" kitchen cabinets, stainless steel appliances and granite countertops. The kitchen is wide open to the oversized great room and the light-filled morning room. Sit back and enjoy the wooded backdrop of the tall evergreens while watching tv by the fireplace! Step out of the morning room into the rear yard, which has ample space for a future deck or paver patio. The owner's suite is situated in the rear corner of the home away from the hustle and bustle making it a private retreat. The hardwood flooring in the owner's suite is a lovely touch and flows nicely into the upgraded owner's bathroom with double vanity with granite countertops, walk-in shower with upgraded tiling, as well as a large walk-in closet. There is also a spacious laundry room on the first floor. The second floor features a private suite equipped with a closet and bathroom. This home also includes a whole lawn irrigation system and private irrigation well, which will save you thousands of dollars. Your friends will be envious of the low-maintenance lifestyle in Vincent Overlook as your lawn mowing, edging, and fertilizing are included in the low HOA dues. You even have access to an amazing clubhouse with a workout room, meeting area, and an outdoor pool as well as the newly added playground and tennis courts, which are marked for pickleball. This incredible 4 bedroom, 3 bathroom home in the Vincent Overlook community is going to sell quickly! Call now for your private tour!
Location
State DE
County Sussex
Area Broadkill Hundred (31003)
Zoning MR
Rooms
Other Rooms Dining Room, Primary Bedroom, Bedroom 2, Bedroom 3, Bedroom 4, Kitchen, Foyer, Sun/Florida Room, Great Room, Laundry, Bathroom 2, Bathroom 3, Primary Bathroom
Main Level Bedrooms 3
Interior
Interior Features Carpet, Ceiling Fan(s), Combination Kitchen/Living, Dining Area, Entry Level Bedroom
Hot Water Propane
Heating Forced Air
Cooling Central A/C
Flooring Carpet, Ceramic Tile, Hardwood, Vinyl
Fireplaces Number 1
Equipment Stainless Steel Appliances, Built-In Range, Dishwasher, Disposal, Built-In Microwave, Refrigerator, Washer, Water Heater
Appliance Stainless Steel Appliances, Built-In Range, Dishwasher, Disposal, Built-In Microwave, Refrigerator, Washer, Water Heater
Heat Source Propane - Leased
Exterior
Parking Features Garage - Front Entry, Inside Access
Garage Spaces 6.0
Utilities Available Under Ground
Amenities Available Billiard Room, Club House, Common Grounds, Community Center, Exercise Room, Fitness Center, Game Room, Meeting Room, Party Room, Pool - Outdoor, Tennis Courts
Water Access N
Roof Type Architectural Shingle
Accessibility Doors - Lever Handle(s)
Attached Garage 2
Total Parking Spaces 6
Garage Y
Building
Story 2
Foundation Crawl Space, Concrete Perimeter
Sewer Public Sewer
Water Public
Architectural Style Coastal, Contemporary
Level or Stories 2
Additional Building Above Grade, Below Grade
Structure Type 9'+ Ceilings,Dry Wall,High
New Construction N
Schools
High Schools Cape Henlopen
School District Cape Henlopen
Others
HOA Fee Include Common Area Maintenance,Lawn Maintenance,Lawn Care Front,Lawn Care Rear,Lawn Care Side,Management,Recreation Facility,Pool(s),Reserve Funds,Road Maintenance,Snow Removal
Senior Community No
Tax ID 235-27.00-171.00
Ownership Fee Simple
SqFt Source Assessor
Acceptable Financing Cash, Conventional, FHA, USDA, VA
Horse Property N
Listing Terms Cash, Conventional, FHA, USDA, VA
Financing Cash,Conventional,FHA,USDA,VA
Special Listing Condition Standard
Read Less Info
Want to know what your home might be worth? Contact us for a FREE valuation!

Our team is ready to help you sell your home for the highest possible price ASAP

Bought with MICHAEL KENNEDY • Keller Williams Realty
GET MORE INFORMATION
Bob Gauger
Broker Associate | License ID: 312506
Broker Associate License ID: 312506



