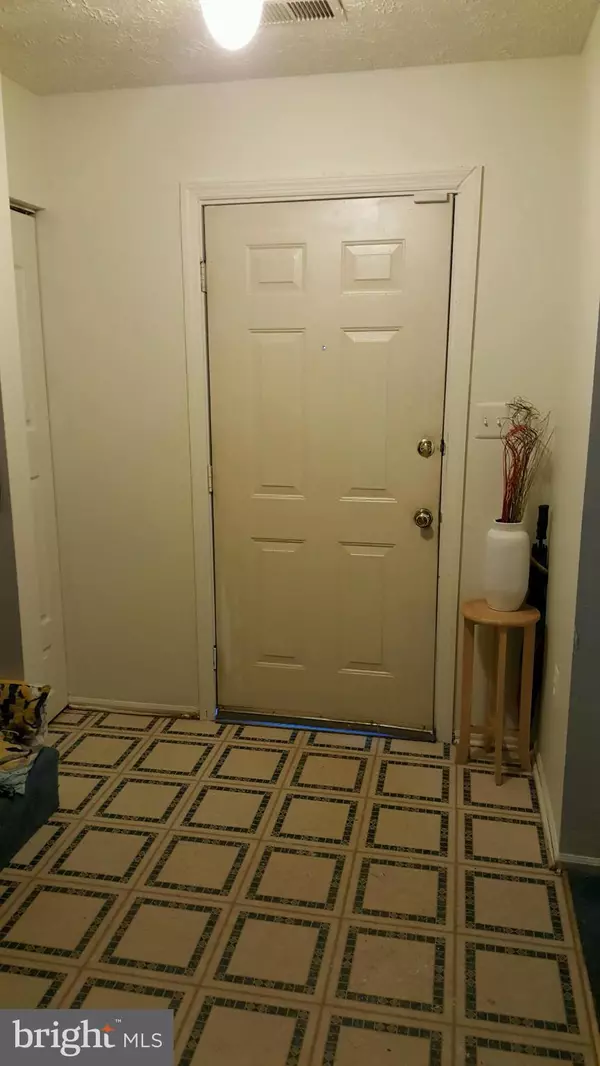For more information regarding the value of a property, please contact us for a free consultation.
Key Details
Sold Price $175,000
Property Type Single Family Home
Listing Status Sold
Purchase Type For Sale
Square Footage 1,217 sqft
Price per Sqft $143
Subdivision Kettering By The Park Ii
MLS Listing ID 1001079501
Sold Date 01/31/17
Style Other
Bedrooms 3
Full Baths 2
Half Baths 1
Condo Fees $73
HOA Fees $193/mo
HOA Y/N Y
Abv Grd Liv Area 1,217
Originating Board MRIS
Year Built 1987
Annual Tax Amount $1,881
Tax Year 2015
Property Description
PRICE REDUCED, Home Warranty and a Carpet Credit! If you want an easy commute from Maryland into Washington, DC and Virginia, this low maintenance home is for you. A few minutes drive to the metro train station and public transportation too! Nearby schools, shopping and a great park. This three bedroom two and half bath is waiting for you to add some TLC. FHA Approved.
Location
State MD
County Prince Georges
Zoning R18
Interior
Interior Features Kitchen - Galley, Dining Area, Primary Bath(s), Flat
Hot Water Electric
Heating Central
Cooling Central A/C
Equipment Dishwasher, Disposal, Dryer, Exhaust Fan, Icemaker, Oven/Range - Electric, Range Hood, Refrigerator, Washer
Fireplace N
Window Features Storm
Appliance Dishwasher, Disposal, Dryer, Exhaust Fan, Icemaker, Oven/Range - Electric, Range Hood, Refrigerator, Washer
Heat Source Electric
Exterior
Parking On Site 1
Community Features Other
Utilities Available Cable TV Available
Amenities Available Beauty Salon, Bike Trail, Convenience Store, Jog/Walk Path, Tennis Courts, Tot Lots/Playground
Water Access N
Accessibility None
Garage N
Private Pool N
Building
Story 2
Foundation Slab
Sewer Public Septic, Public Sewer
Water Public
Architectural Style Other
Level or Stories 2
Additional Building Above Grade
Structure Type 9'+ Ceilings
New Construction N
Schools
School District Prince George'S County Public Schools
Others
HOA Fee Include Custodial Services Maintenance,Lawn Care Front,Lawn Care Rear,Lawn Care Side,Management,Insurance,Parking Fee,Snow Removal
Senior Community No
Tax ID 17131485291
Ownership Condominium
Security Features Main Entrance Lock,Smoke Detector
Special Listing Condition Standard
Read Less Info
Want to know what your home might be worth? Contact us for a FREE valuation!

Our team is ready to help you sell your home for the highest possible price ASAP

Bought with Valerie J Settles • Fairfax Realty Elite
GET MORE INFORMATION
Bob Gauger
Broker Associate | License ID: 312506
Broker Associate License ID: 312506



