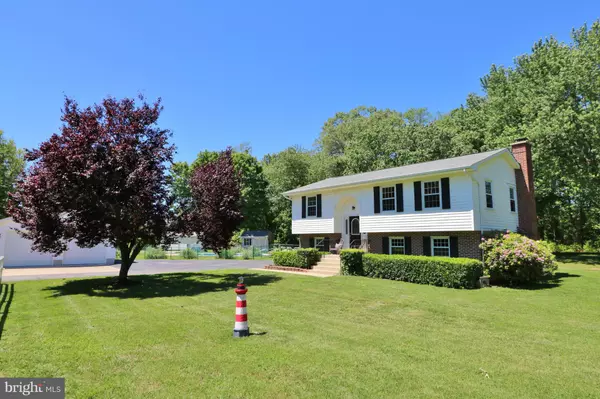For more information regarding the value of a property, please contact us for a free consultation.
Key Details
Sold Price $399,900
Property Type Single Family Home
Sub Type Detached
Listing Status Sold
Purchase Type For Sale
Square Footage 2,040 sqft
Price per Sqft $196
Subdivision None Available
MLS Listing ID 1003271611
Sold Date 07/05/17
Style Split Foyer
Bedrooms 4
Full Baths 3
HOA Y/N N
Abv Grd Liv Area 1,052
Originating Board MRIS
Year Built 1986
Annual Tax Amount $3,519
Tax Year 2016
Lot Size 3.480 Acres
Acres 3.48
Property Description
PRIVACY GALORE! 4 BR, 3 BA home on a gorgeous 3.48 acre lot w/in-ground pool, cabana house, 2 car detached garage w/electric, 2 sheds and beautiful landscaping! Upgraded kitchen - Granite counter tops, island, white custom cabinets & SS Appliances! Hardwood floors! Deck w/Patio below! Newer windows & doors! NO HOA! Partially Fenced Pasture -Horses welcome! Dog Kennel! Backs to Little Lyon Creek!
Location
State MD
County Calvert
Zoning A
Rooms
Basement Connecting Stairway, Fully Finished, Heated, Walkout Level, Windows
Main Level Bedrooms 3
Interior
Interior Features Combination Kitchen/Dining, Kitchen - Island, Entry Level Bedroom, Window Treatments, Primary Bath(s), Wood Floors, Wood Stove, Recessed Lighting, Floor Plan - Open
Hot Water Electric
Heating Heat Pump(s)
Cooling Heat Pump(s), Ceiling Fan(s), Central A/C
Fireplaces Number 1
Fireplaces Type Equipment, Fireplace - Glass Doors, Screen
Equipment Washer/Dryer Hookups Only, Icemaker, Extra Refrigerator/Freezer, Exhaust Fan, Six Burner Stove, Washer, Disposal, Dishwasher, Microwave, Oven/Range - Electric, Refrigerator, Humidifier, Dryer
Fireplace Y
Window Features Double Pane,Screens
Appliance Washer/Dryer Hookups Only, Icemaker, Extra Refrigerator/Freezer, Exhaust Fan, Six Burner Stove, Washer, Disposal, Dishwasher, Microwave, Oven/Range - Electric, Refrigerator, Humidifier, Dryer
Heat Source Electric
Exterior
Exterior Feature Deck(s), Patio(s)
Parking Features Garage Door Opener
Garage Spaces 2.0
Fence Chain Link, Partially, Vinyl
Pool In Ground
View Y/N Y
Water Access N
View Trees/Woods
Roof Type Asphalt
Street Surface Black Top
Accessibility None
Porch Deck(s), Patio(s)
Total Parking Spaces 2
Garage Y
Private Pool Y
Building
Lot Description Poolside, Private, Backs to Trees, Cleared, Secluded
Story 2
Sewer Septic Exists
Water Well
Architectural Style Split Foyer
Level or Stories 2
Additional Building Above Grade, Below Grade
Structure Type Dry Wall
New Construction N
Schools
Elementary Schools Huntingtown
Middle Schools Plum Point
High Schools Huntingtown
School District Calvert County Public Schools
Others
Senior Community No
Tax ID 0502062410
Ownership Fee Simple
Security Features Monitored
Horse Feature Horses Allowed
Special Listing Condition Standard
Read Less Info
Want to know what your home might be worth? Contact us for a FREE valuation!

Our team is ready to help you sell your home for the highest possible price ASAP

Bought with Cynthia L Krolczyk • Home Towne Real Estate
GET MORE INFORMATION

Bob Gauger
Broker Associate | License ID: 312506
Broker Associate License ID: 312506



