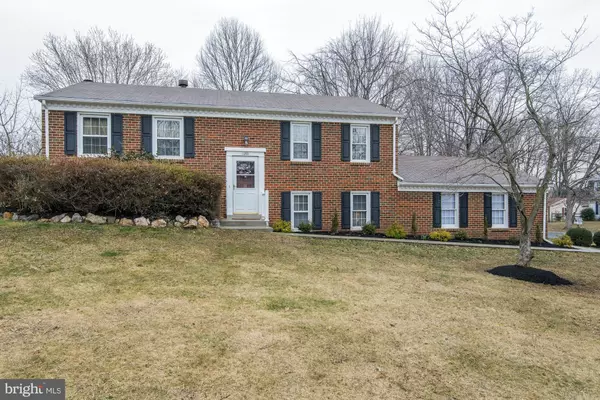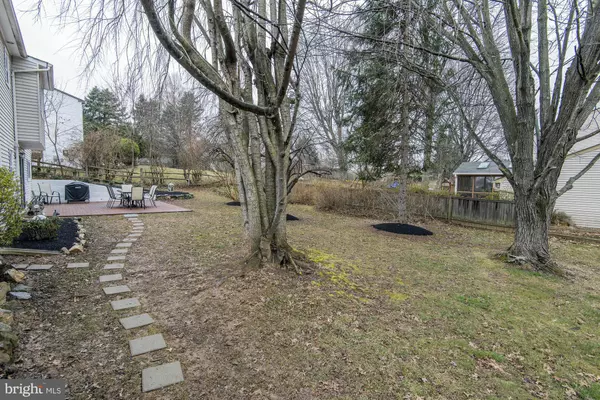For more information regarding the value of a property, please contact us for a free consultation.
Key Details
Sold Price $522,500
Property Type Single Family Home
Sub Type Detached
Listing Status Sold
Purchase Type For Sale
Square Footage 1,862 sqft
Price per Sqft $280
Subdivision Westleigh
MLS Listing ID 1002317203
Sold Date 05/29/15
Style Split Foyer
Bedrooms 4
Full Baths 2
HOA Fees $13/ann
HOA Y/N Y
Abv Grd Liv Area 1,062
Originating Board MRIS
Year Built 1976
Annual Tax Amount $5,439
Tax Year 2014
Lot Size 0.254 Acres
Acres 0.25
Property Description
QUALITY abounds this beautiful home on a fantastic corner lot w/2-car side-loaded gar, exterior dental molding, back yard patio, garden & landscaping! Crown molding in every room except bath & laundry. Fantastic kitchen w/birch cabinets &SS appliances FR features buit-in entertainment center, French doors & wet bar. Windows, furnace, washer, dryer, hot water heater.all replaced!
Location
State MD
County Montgomery
Zoning R200
Rooms
Basement Rear Entrance, Daylight, Full, Fully Finished, Walkout Level, Windows, Shelving, Outside Entrance, Full
Main Level Bedrooms 2
Interior
Interior Features Dining Area, Built-Ins, Crown Moldings, Primary Bath(s), Window Treatments, Wood Floors, Wet/Dry Bar
Hot Water Electric
Heating Forced Air
Cooling Central A/C
Fireplaces Number 1
Fireplaces Type Mantel(s)
Equipment Dishwasher, Disposal, Dryer, Oven/Range - Electric, Range Hood, Refrigerator, Washer
Fireplace Y
Appliance Dishwasher, Disposal, Dryer, Oven/Range - Electric, Range Hood, Refrigerator, Washer
Heat Source Oil
Exterior
Parking Features Garage Door Opener
Garage Spaces 2.0
Water Access N
Accessibility None
Attached Garage 2
Total Parking Spaces 2
Garage Y
Private Pool N
Building
Story 2
Sewer Public Sewer
Water Public
Architectural Style Split Foyer
Level or Stories 2
Additional Building Above Grade, Below Grade
New Construction N
Schools
Elementary Schools Dufief
Middle Schools Robert Frost
High Schools Thomas S. Wootton
School District Montgomery County Public Schools
Others
HOA Fee Include Common Area Maintenance
Senior Community No
Tax ID 160601554484
Ownership Fee Simple
Special Listing Condition Standard
Read Less Info
Want to know what your home might be worth? Contact us for a FREE valuation!

Our team is ready to help you sell your home for the highest possible price ASAP

Bought with Lily L Jiang • Samson Properties
GET MORE INFORMATION
Bob Gauger
Broker Associate | License ID: 312506
Broker Associate License ID: 312506



