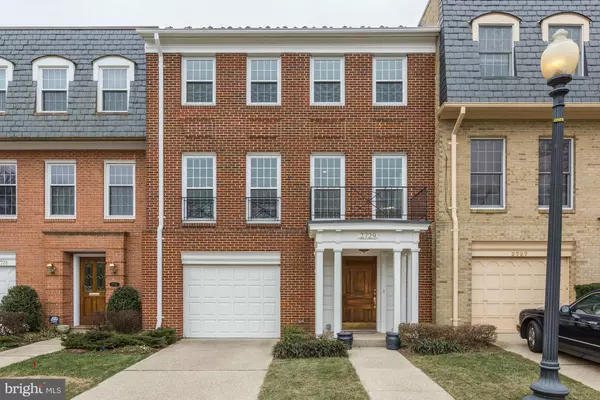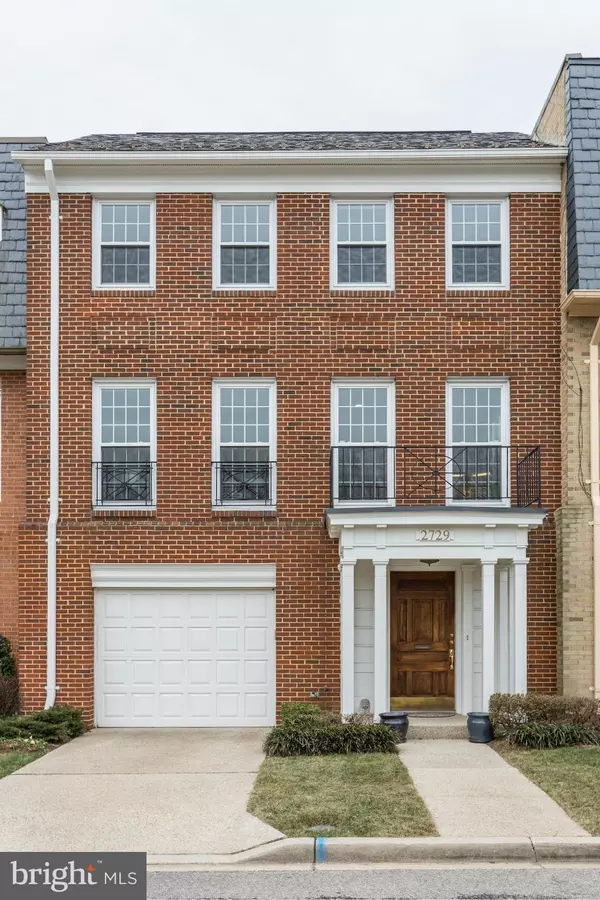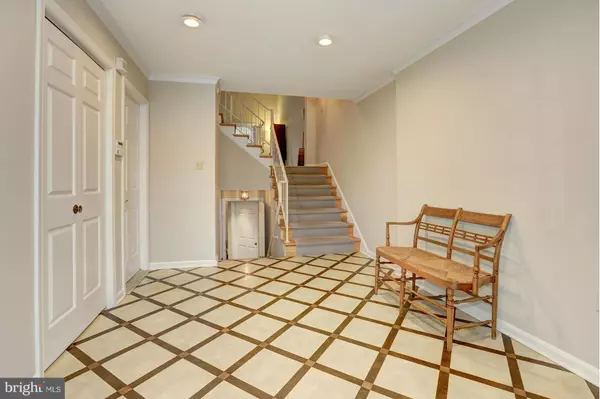For more information regarding the value of a property, please contact us for a free consultation.
Key Details
Sold Price $915,000
Property Type Townhouse
Sub Type Interior Row/Townhouse
Listing Status Sold
Purchase Type For Sale
Subdivision Chevy Chase
MLS Listing ID 1001384663
Sold Date 05/05/17
Style Colonial
Bedrooms 3
Full Baths 3
Half Baths 1
HOA Fees $70
HOA Y/N Y
Originating Board MRIS
Year Built 1978
Annual Tax Amount $6,414
Tax Year 2016
Lot Size 2,080 Sqft
Acres 0.05
Property Description
PRICE REDUCED! Elegant, multi-level brick TH in desirable Chatsworth. Minutes to Rock Creek Pk,shopping,& restaurants. 3100+ sqft of living space & open floor plan. LR has 12 ft +ceilings, FP, built in shelving, & HWD floors. Freshly painted, new windows, high end renovated master bath, formal DR with HWD floors,bright kitchen& extra parking.Large rec room & private backyard with patio.
Location
State DC
County Washington
Rooms
Basement Rear Entrance, Fully Finished, Improved
Interior
Interior Features Dining Area, Kitchen - Eat-In, Built-Ins, Window Treatments, Wood Floors, Crown Moldings, Primary Bath(s), Recessed Lighting, Floor Plan - Open
Hot Water Electric
Heating Forced Air
Cooling Central A/C
Fireplaces Number 1
Equipment Washer/Dryer Hookups Only, Dishwasher, Disposal, Dryer - Front Loading, Microwave, Oven/Range - Electric, Refrigerator, Washer - Front Loading
Fireplace Y
Window Features Skylights,ENERGY STAR Qualified
Appliance Washer/Dryer Hookups Only, Dishwasher, Disposal, Dryer - Front Loading, Microwave, Oven/Range - Electric, Refrigerator, Washer - Front Loading
Heat Source Electric
Exterior
Exterior Feature Patio(s)
Parking Features Garage Door Opener
Garage Spaces 1.0
Fence Rear
Utilities Available Fiber Optics Available
Water Access N
Roof Type Slate
Accessibility Other
Porch Patio(s)
Attached Garage 1
Total Parking Spaces 1
Garage Y
Private Pool N
Building
Lot Description Secluded
Story 3+
Sewer Public Sewer
Water Public
Architectural Style Colonial
Level or Stories 3+
New Construction N
Schools
Elementary Schools Lafayette
Middle Schools Deal
School District District Of Columbia Public Schools
Others
HOA Fee Include Snow Removal,Common Area Maintenance
Senior Community No
Tax ID 2345//0012
Ownership Fee Simple
Security Features Security System
Special Listing Condition Standard
Read Less Info
Want to know what your home might be worth? Contact us for a FREE valuation!

Our team is ready to help you sell your home for the highest possible price ASAP

Bought with Kimberly A Cestari • W.C. & A.N. Miller, Realtors, A Long & Foster Co.
GET MORE INFORMATION
Bob Gauger
Broker Associate | License ID: 312506
Broker Associate License ID: 312506



