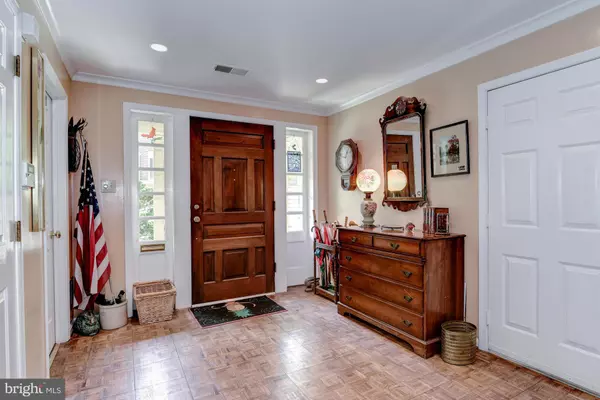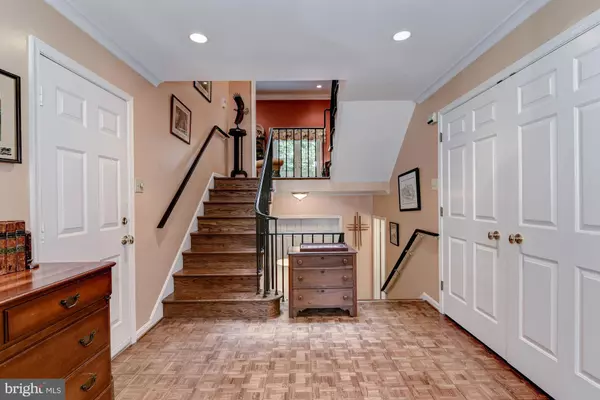For more information regarding the value of a property, please contact us for a free consultation.
Key Details
Sold Price $1,020,000
Property Type Townhouse
Sub Type Interior Row/Townhouse
Listing Status Sold
Purchase Type For Sale
Square Footage 4,164 sqft
Price per Sqft $244
Subdivision Chevy Chase
MLS Listing ID 1001357193
Sold Date 03/31/16
Style Contemporary
Bedrooms 4
Full Baths 4
Half Baths 2
HOA Fees $133/ann
HOA Y/N Y
Abv Grd Liv Area 4,164
Originating Board MRIS
Year Built 1980
Annual Tax Amount $7,851
Tax Year 2015
Lot Size 2,880 Sqft
Acres 0.07
Property Description
Elegance, sophistication, & amazing flow! Designed for grand entertainment! Perfect synergy connects private patio, expansive LR, banquet size DR, & butler's pantry. Custom built library w/wet bar & wood-burning FP. MBR suite w/sitting area, closets galore, en-suite MBA. 2 addt'l BRs & 2FBA upstairs + main level BR/FBA. Wood flrs thru-out, except LL. Garage! Minutes to downtown DC. HMS warranty.
Location
State DC
County Washington
Rooms
Other Rooms Primary Bedroom, Library
Basement Connecting Stairway, Fully Finished, Full, Heated, Windows
Main Level Bedrooms 1
Interior
Interior Features Butlers Pantry, Kitchen - Table Space, Dining Area, Kitchen - Eat-In, Primary Bath(s), Entry Level Bedroom, Built-Ins, Chair Railings, Crown Moldings, Window Treatments, Laundry Chute, Wet/Dry Bar, Wood Floors, Recessed Lighting
Hot Water Electric
Heating Heat Pump(s)
Cooling Heat Pump(s)
Fireplaces Number 1
Fireplaces Type Equipment, Mantel(s), Screen
Equipment Central Vacuum, Cooktop, Dishwasher, Disposal, Dryer, Exhaust Fan, Extra Refrigerator/Freezer, Icemaker, Intercom, Microwave, Oven - Double, Oven - Self Cleaning, Oven - Wall, Refrigerator, Washer
Fireplace Y
Window Features Double Pane,Screens,Skylights,Insulated
Appliance Central Vacuum, Cooktop, Dishwasher, Disposal, Dryer, Exhaust Fan, Extra Refrigerator/Freezer, Icemaker, Intercom, Microwave, Oven - Double, Oven - Self Cleaning, Oven - Wall, Refrigerator, Washer
Heat Source Electric
Exterior
Exterior Feature Patio(s)
Parking Features Garage Door Opener
Garage Spaces 1.0
Amenities Available Common Grounds
View Y/N Y
Water Access N
View Trees/Woods
Roof Type Slate,Rubber
Accessibility None
Porch Patio(s)
Attached Garage 1
Total Parking Spaces 1
Garage Y
Private Pool N
Building
Story 3+
Sewer Public Sewer
Water Public
Architectural Style Contemporary
Level or Stories 3+
Additional Building Above Grade
Structure Type Tray Ceilings,9'+ Ceilings
New Construction N
Schools
Elementary Schools Lafayette
Middle Schools Deal
High Schools Jackson-Reed
School District District Of Columbia Public Schools
Others
HOA Fee Include Management
Senior Community No
Tax ID 2343//0075
Ownership Fee Simple
Special Listing Condition Standard
Read Less Info
Want to know what your home might be worth? Contact us for a FREE valuation!

Our team is ready to help you sell your home for the highest possible price ASAP

Bought with Mark Oliver Meyerdirk • Urban Brokers, LLC
GET MORE INFORMATION
Bob Gauger
Broker Associate | License ID: 312506
Broker Associate License ID: 312506



