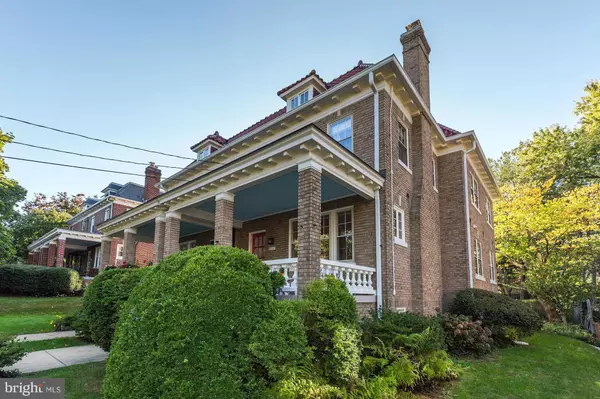For more information regarding the value of a property, please contact us for a free consultation.
Key Details
Sold Price $1,095,000
Property Type Single Family Home
Sub Type Twin/Semi-Detached
Listing Status Sold
Purchase Type For Sale
Subdivision North Cleveland Park
MLS Listing ID 1001378233
Sold Date 11/30/16
Style Traditional
Bedrooms 3
Full Baths 2
Half Baths 1
HOA Y/N N
Originating Board MRIS
Year Built 1929
Annual Tax Amount $6,002
Tax Year 2015
Lot Size 3,745 Sqft
Acres 0.09
Property Description
open SAT 2-4 & SUN 1-4. N. Cleveland Park CHARMER w/ Easy Access to TENLEYTOWN or VAN NESS Metros. CHARMING Semi-Detached 3 BR + Sitting Room/Office 2.5 BA, Not to be missed -- Fabulous Architect Designed Kitchen, with Adjacent Family Area. Period Lighting, Hardward Floors, Newer Systems, Front Porch, One Car Garage & Lovely Garden. Unfinished LL and Attic await your PLANS!!
Location
State DC
County Washington
Direction East
Rooms
Other Rooms Living Room, Dining Room, Primary Bedroom, Sitting Room, Bedroom 3, Kitchen, Family Room, Foyer, Bedroom 1, Storage Room, Utility Room, Workshop, Attic
Basement Connecting Stairway, Rear Entrance, Full, Space For Rooms, Unfinished, Walkout Stairs, Windows, Workshop, Sump Pump
Interior
Interior Features Family Room Off Kitchen, Kitchen - Gourmet, Kitchen - Island, Dining Area, Primary Bath(s), Built-Ins, Upgraded Countertops, Crown Moldings, Window Treatments, Wood Floors, Floor Plan - Traditional, Floor Plan - Open
Hot Water Natural Gas
Heating Radiator, Hot Water
Cooling Ceiling Fan(s), Central A/C
Fireplaces Number 1
Fireplaces Type Fireplace - Glass Doors
Equipment Washer/Dryer Hookups Only, Disposal, Dryer, Cooktop - Down Draft, Oven - Self Cleaning, Refrigerator, Washer, Oven/Range - Gas
Fireplace Y
Window Features Screens,Skylights,Storm
Appliance Washer/Dryer Hookups Only, Disposal, Dryer, Cooktop - Down Draft, Oven - Self Cleaning, Refrigerator, Washer, Oven/Range - Gas
Heat Source Natural Gas
Exterior
Exterior Feature Brick
Garage Spaces 1.0
Utilities Available Fiber Optics Available, Cable TV Available
Water Access N
Roof Type Tile
Street Surface Paved
Accessibility None
Porch Brick
Road Frontage Public
Total Parking Spaces 1
Garage Y
Private Pool N
Building
Lot Description Landscaping
Story 3+
Sewer Public Sewer
Water Public
Architectural Style Traditional
Level or Stories 3+
Structure Type Plaster Walls
New Construction N
Schools
Elementary Schools Hearst
Middle Schools Deal
High Schools Jackson-Reed
School District District Of Columbia Public Schools
Others
Senior Community No
Tax ID 1893//0028
Ownership Fee Simple
Special Listing Condition Standard
Read Less Info
Want to know what your home might be worth? Contact us for a FREE valuation!

Our team is ready to help you sell your home for the highest possible price ASAP

Bought with Arthur H Dunning • Long & Foster Real Estate, Inc.
GET MORE INFORMATION
Bob Gauger
Broker Associate | License ID: 312506
Broker Associate License ID: 312506



