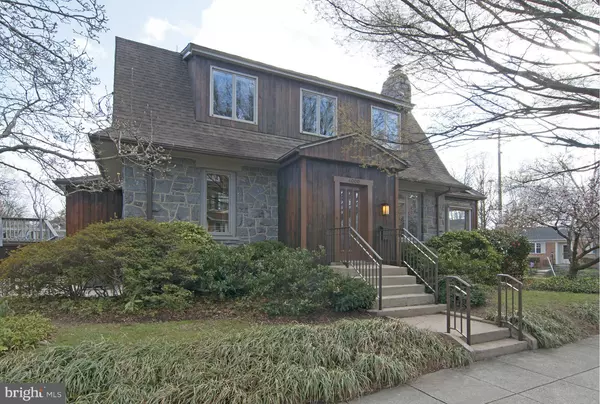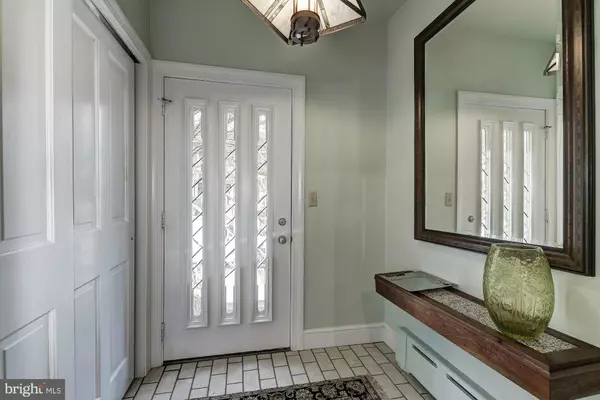For more information regarding the value of a property, please contact us for a free consultation.
Key Details
Sold Price $1,185,000
Property Type Single Family Home
Sub Type Detached
Listing Status Sold
Purchase Type For Sale
Square Footage 2,424 sqft
Price per Sqft $488
Subdivision Chevy Chase
MLS Listing ID 1001387237
Sold Date 05/25/17
Style Craftsman
Bedrooms 3
Full Baths 2
Half Baths 2
HOA Y/N N
Abv Grd Liv Area 2,424
Originating Board MRIS
Year Built 1922
Annual Tax Amount $7,544
Tax Year 2016
Lot Size 6,043 Sqft
Acres 0.14
Property Description
Bright & beautiful 3BR/2FB/2HB Arts & Crafts w/superb location. Wonderful circular floor plan. Spacious LR w/frpl., beautiful high-end kit. renovation w/granite, SS appliances & bkfst bar. Separate DR. 1st flr fam. rm & study. Serene views throughout. Large basement with great potential. Deck, patio, fenced back yard & attached 2 car garage. Minutes to all amenities, parks, Metro & More!
Location
State DC
County Washington
Rooms
Other Rooms Family Room, Basement, Study, Workshop
Basement Connecting Stairway, Space For Rooms, Unfinished, Windows, Workshop
Interior
Interior Features Kitchen - Gourmet, Breakfast Area, Dining Area, Primary Bath(s), Upgraded Countertops, Window Treatments, Wood Floors
Hot Water Natural Gas
Heating Hot Water
Cooling Central A/C
Fireplaces Number 1
Fireplaces Type Mantel(s)
Equipment Dishwasher, Disposal, Dryer, Exhaust Fan, Icemaker, Microwave, Oven/Range - Gas, Range Hood, Refrigerator, Washer, Water Heater, Six Burner Stove
Fireplace Y
Appliance Dishwasher, Disposal, Dryer, Exhaust Fan, Icemaker, Microwave, Oven/Range - Gas, Range Hood, Refrigerator, Washer, Water Heater, Six Burner Stove
Heat Source Natural Gas
Exterior
Exterior Feature Deck(s), Patio(s)
Parking Features Garage Door Opener, Garage - Side Entry, Garage - Front Entry
Garage Spaces 2.0
Fence Rear
Water Access N
Accessibility None
Porch Deck(s), Patio(s)
Attached Garage 2
Total Parking Spaces 2
Garage Y
Private Pool N
Building
Story 3+
Sewer Public Sewer
Water Public
Architectural Style Craftsman
Level or Stories 3+
Additional Building Above Grade
New Construction N
Schools
Elementary Schools Murch
Middle Schools Deal
High Schools Jackson-Reed
School District District Of Columbia Public Schools
Others
Senior Community No
Tax ID 1755//0015
Ownership Fee Simple
Special Listing Condition Standard
Read Less Info
Want to know what your home might be worth? Contact us for a FREE valuation!

Our team is ready to help you sell your home for the highest possible price ASAP

Bought with DJason Portlance • Century 21 Redwood Realty
GET MORE INFORMATION
Bob Gauger
Broker Associate | License ID: 312506
Broker Associate License ID: 312506



