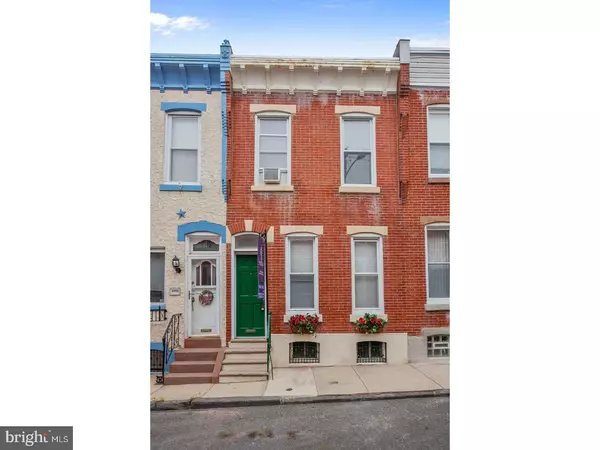For more information regarding the value of a property, please contact us for a free consultation.
Key Details
Sold Price $330,000
Property Type Townhouse
Sub Type Interior Row/Townhouse
Listing Status Sold
Purchase Type For Sale
Square Footage 934 sqft
Price per Sqft $353
Subdivision Fairmount
MLS Listing ID 1000431035
Sold Date 09/29/17
Style Traditional
Bedrooms 3
Full Baths 1
HOA Y/N N
Abv Grd Liv Area 934
Originating Board TREND
Year Built 1918
Annual Tax Amount $3,953
Tax Year 2017
Lot Size 588 Sqft
Acres 0.01
Lot Dimensions 14X42
Property Description
Welcome to Fairmount! Close proximity to the Art Museum, Fairmount Park, Center City, Manayunk, and East Falls. Walking distance to Kelly Drive + Fairmount Park, Rittenhouse Square, Logan Sqaure, and University City; as well as many convenient bus routes along Brown Street. Everything has been maintained well in this classic, Philadelphia row home, which comes with the following: 3 bedrooms; eat-in kitchen, dining area, living room; renovated bathroom, master bedroom, second and third bedroom; and private yard with fence. The basement is clean and great for storage. The home has hardwood floors throughout, natural light, as well as easy living/entertaining options, where you can enjoy Philadelphia's four traditional seasons. The home is also located on a side street that adds to the private feel without through traffic. You can choose to walk, bike, use public transit, or drive on a daily basis. This ideal + convenient location also allows you to walk, run, and bike on the Schulykill River Trail, or directly into the lush green trails of the Wissahickon Valley, or a picnic in Fairmount Park, just minutes from your front door. 2713 Swain St provides a charming, historic lifestyle, with convenient access to Philadelphia's great restaurants, shops, and recreation!
Location
State PA
County Philadelphia
Area 19130 (19130)
Zoning RSA5
Rooms
Other Rooms Living Room, Dining Room, Primary Bedroom, Bedroom 2, Kitchen, Family Room, Bedroom 1
Basement Full, Unfinished
Interior
Interior Features Kitchen - Eat-In
Hot Water Natural Gas
Cooling Wall Unit
Fireplace N
Heat Source Natural Gas
Laundry Basement
Exterior
Water Access N
Accessibility None
Garage N
Building
Story 2
Sewer Public Sewer
Water Public
Architectural Style Traditional
Level or Stories 2
Additional Building Above Grade
New Construction N
Schools
School District The School District Of Philadelphia
Others
Senior Community No
Tax ID 152191700
Ownership Fee Simple
Read Less Info
Want to know what your home might be worth? Contact us for a FREE valuation!

Our team is ready to help you sell your home for the highest possible price ASAP

Bought with Ryan M Andrews • RE/MAX One Realty
GET MORE INFORMATION
Bob Gauger
Broker Associate | License ID: 312506
Broker Associate License ID: 312506



