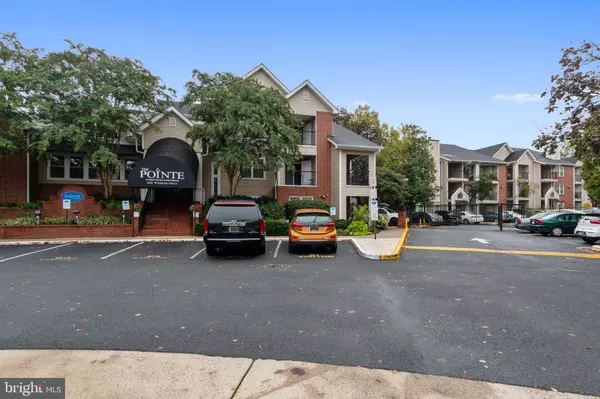For more information regarding the value of a property, please contact us for a free consultation.
Key Details
Sold Price $359,000
Property Type Condo
Sub Type Condo/Co-op
Listing Status Sold
Purchase Type For Sale
Square Footage 940 sqft
Price per Sqft $381
Subdivision Pointe At Park Center
MLS Listing ID VAAX252176
Sold Date 02/12/21
Style Contemporary
Bedrooms 2
Full Baths 2
Condo Fees $321/mo
HOA Y/N N
Abv Grd Liv Area 940
Originating Board BRIGHT
Year Built 1990
Annual Tax Amount $3,335
Tax Year 2020
Property Description
NEWLY UPDATED! TAKE ANOTHER LOOK!! Recent updates include new hardwood flooring throughout which captures the natural light of the Southern exposure. New granite, dishwasher, refrigerator, Bosch washer. Amazing location & Free shuttle to Pentagon City Metro - Spacious 2 BR, 2 BA top floor Penthouse w/ cathedral ceiling in gated community that is a commuter's paradise. Private balcony with lush tree lined views, wood burning fireplace, reserved parking space in covered garage. Walk-in closets in both bedrooms, full size washer & dryer in separate laundry room. Very friendly community offers excellent amenities including a Pool, Hot Tub, Fitness Center, Sauna, Club House, Outdoor Sports Areas, Tot Lot, Pet Area. Free shuttle to and from Pentagon City Metro. Right off 395 and close by the new West Alex development with shopping, restaurants and Harris Teeter opening soon, Shirlington, Old Town, Bailey's Cross Roads, Pentagon City, and National Airport.
Location
State VA
County Alexandria City
Zoning RC
Rooms
Other Rooms Living Room, Dining Room, Primary Bedroom, Bedroom 2, Kitchen, Foyer, Primary Bathroom, Full Bath
Main Level Bedrooms 2
Interior
Interior Features Chair Railings, Entry Level Bedroom, Floor Plan - Open, Formal/Separate Dining Room, Upgraded Countertops, Walk-in Closet(s), Window Treatments, Wood Floors
Hot Water Electric
Heating Central
Cooling Central A/C
Fireplaces Number 1
Fireplaces Type Brick, Mantel(s), Screen
Equipment Disposal, ENERGY STAR Dishwasher, ENERGY STAR Refrigerator, Icemaker, Oven/Range - Electric, Range Hood, Stainless Steel Appliances, ENERGY STAR Clothes Washer, Dryer - Electric
Furnishings No
Fireplace Y
Window Features Double Pane
Appliance Disposal, ENERGY STAR Dishwasher, ENERGY STAR Refrigerator, Icemaker, Oven/Range - Electric, Range Hood, Stainless Steel Appliances, ENERGY STAR Clothes Washer, Dryer - Electric
Heat Source Electric
Laundry Main Floor, Washer In Unit, Dryer In Unit
Exterior
Parking Features Covered Parking
Garage Spaces 1.0
Parking On Site 1
Amenities Available Club House, Common Grounds, Exercise Room, Fitness Center, Gated Community, Hot tub, Party Room, Pool - Outdoor, Reserved/Assigned Parking, Sauna, Tot Lots/Playground, Transportation Service
Water Access N
View Trees/Woods
Accessibility None
Total Parking Spaces 1
Garage N
Building
Lot Description Cul-de-sac
Story 1
Unit Features Garden 1 - 4 Floors
Sewer Public Sewer
Water Public
Architectural Style Contemporary
Level or Stories 1
Additional Building Above Grade, Below Grade
New Construction N
Schools
Elementary Schools John Adams
Middle Schools Francis C Hammond
High Schools Alexandria City
School District Alexandria City Public Schools
Others
HOA Fee Include Common Area Maintenance,Ext Bldg Maint,Management,Parking Fee,Security Gate,Snow Removal,Trash
Senior Community No
Tax ID 012.03-0A-05-355
Ownership Condominium
Security Features Main Entrance Lock,Resident Manager,Security Gate,Smoke Detector,Sprinkler System - Indoor
Special Listing Condition Standard
Read Less Info
Want to know what your home might be worth? Contact us for a FREE valuation!

Our team is ready to help you sell your home for the highest possible price ASAP

Bought with Marina Bashay • RE/MAX Distinctive Real Estate, Inc.
GET MORE INFORMATION
Bob Gauger
Broker Associate | License ID: 312506
Broker Associate License ID: 312506



