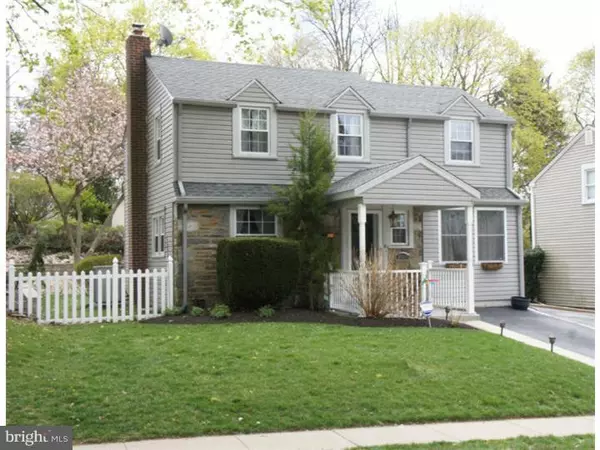For more information regarding the value of a property, please contact us for a free consultation.
Key Details
Sold Price $314,000
Property Type Single Family Home
Sub Type Detached
Listing Status Sold
Purchase Type For Sale
Square Footage 1,610 sqft
Price per Sqft $195
Subdivision Aronimink Estates
MLS Listing ID 1002845220
Sold Date 06/26/14
Style Colonial,Tudor
Bedrooms 3
Full Baths 1
Half Baths 1
HOA Y/N N
Abv Grd Liv Area 1,610
Originating Board TREND
Year Built 1949
Annual Tax Amount $5,408
Tax Year 2014
Lot Size 5,700 Sqft
Acres 0.13
Lot Dimensions 50X114
Property Description
This Stylish 3 BR, 1 BA Colonial offers beautiful natural light & is located w/i walking distance to Steel Field (offers many activities including movie night)! This home has been expanded & features a fenced-in backyard oasis w/ EP Henry patio w/retractable awning & a 10' x 24' shed w/garage door. The driveway has been expanded and allows off-street parking for 4+ cars! The interior features a formal living rm w/newer flrs & deep windows sills; dining rm w/ceiling fan & sliding glass door to patio; Granite KIT w/stainless steel appliances, under mount stainless steel sink w/new Delta faucet, recessed lighting, an abundance of cabinetry & a 2-tier countertop overlooking the breakfast rm. The Breakfast rm could be a 1st flr family rm w/vaulted ceiling, skylight, recessed lighting, & French doorway to patio. The breakfast rm is adjoined by an office w/recessed lighting & access to powder room. The basement is finished w/Berber carpeting, wainscoting, recessed lighting, & large storage rm w/built-in cabinets & counter. The 2nd floor offers a Master BR w/designer ceiling fan & large closet; 2 additional spacious bedrooms (one w/new h/w flrs & deep closet, the other w/new carpeting & 2 deep closets); updated hall BA w/new tile flr, tiled shower, new vanity, & 2 medicine cabinets. Also has newer roof, newer high efficiency LuxAire Acclimate HVAC heat & Central Air system ($8,500 system), newer energy efficient tilt-in windows, EP Henry decorative wall in rear yard, newer vinyl siding, front porch w/vinyl rail & posts, washer (2013) dryer (2006), & new fridge included!
Location
State PA
County Delaware
Area Haverford Twp (10422)
Zoning RESID
Rooms
Other Rooms Living Room, Dining Room, Primary Bedroom, Bedroom 2, Kitchen, Family Room, Bedroom 1, Other
Basement Full, Fully Finished
Interior
Interior Features Kitchen - Island, Butlers Pantry, Skylight(s), Ceiling Fan(s), Kitchen - Eat-In
Hot Water Electric
Heating Electric, Forced Air
Cooling Central A/C
Flooring Wood, Fully Carpeted, Vinyl, Tile/Brick
Equipment Dishwasher
Fireplace N
Window Features Energy Efficient
Appliance Dishwasher
Heat Source Electric
Laundry Basement
Exterior
Exterior Feature Patio(s), Porch(es)
Garage Spaces 3.0
Utilities Available Cable TV
Water Access N
Roof Type Pitched,Shingle
Accessibility None
Porch Patio(s), Porch(es)
Total Parking Spaces 3
Garage N
Building
Lot Description Level, Front Yard, Rear Yard, SideYard(s)
Story 2
Sewer Public Sewer
Water Public
Architectural Style Colonial, Tudor
Level or Stories 2
Additional Building Above Grade
Structure Type Cathedral Ceilings
New Construction N
Schools
Elementary Schools Manoa
Middle Schools Haverford
High Schools Haverford Senior
School District Haverford Township
Others
Tax ID 22-09-02370-00
Ownership Fee Simple
Security Features Security System
Acceptable Financing Conventional, VA, FHA 203(b)
Listing Terms Conventional, VA, FHA 203(b)
Financing Conventional,VA,FHA 203(b)
Read Less Info
Want to know what your home might be worth? Contact us for a FREE valuation!

Our team is ready to help you sell your home for the highest possible price ASAP

Bought with Justin Bresson • Keller Williams Philadelphia
GET MORE INFORMATION
Bob Gauger
Broker Associate | License ID: 312506
Broker Associate License ID: 312506



