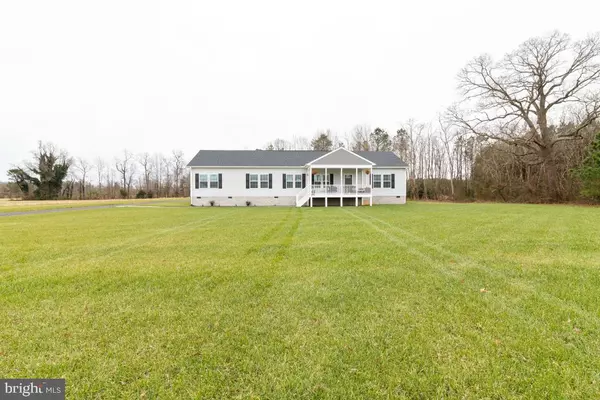For more information regarding the value of a property, please contact us for a free consultation.
Key Details
Sold Price $319,990
Property Type Single Family Home
Sub Type Detached
Listing Status Sold
Purchase Type For Sale
Square Footage 2,250 sqft
Price per Sqft $142
MLS Listing ID VARV100546
Sold Date 03/05/21
Style Ranch/Rambler
Bedrooms 3
Full Baths 2
HOA Y/N N
Abv Grd Liv Area 2,250
Originating Board BRIGHT
Year Built 2018
Annual Tax Amount $1,833
Tax Year 2020
Lot Size 1.110 Acres
Acres 1.11
Property Description
Here's an EXCEPTIONAL Large Rambler (2250 sq ft) offered for Sale at such a GREAT PRICE! 3 BR/ 2BA Home. Shows like a Brand New Home! Built in 2018, Awesome Open Floorplan - Kitchen is designed for the cook in the family - Large Mstr Suite w/Walk-in-closet & Spa-like Bathroom. Den/Rec Room w/Bar. Two additional large Bedrooms. Large Front Porch and all this on 1.1 Acres of Pristine Grass. Back yard has Patio w/Hot Tub & Loads of room for Entertaining! If that isnt enough...did you ever want a Man Cave or She Shed - this is it! Storage Shed is 12' x 24' with Heat/AC & Electric. Just add drywall & your dream came true. THIS IS A RARE GEM...Must See!
Location
State VA
County Richmond
Zoning R
Rooms
Other Rooms Living Room, Dining Room, Bedroom 2, Bedroom 3, Kitchen, Family Room, Bedroom 1, Bathroom 1, Bathroom 2
Main Level Bedrooms 3
Interior
Interior Features Bar, Carpet, Ceiling Fan(s), Combination Kitchen/Dining, Entry Level Bedroom, Floor Plan - Open, Kitchen - Island, Pantry, Walk-in Closet(s), Window Treatments
Hot Water Electric
Heating Forced Air
Cooling Ceiling Fan(s), Central A/C
Fireplaces Number 1
Fireplaces Type Gas/Propane, Free Standing
Equipment Built-In Microwave, Dishwasher, Dryer, Exhaust Fan, Icemaker, Oven/Range - Electric, Refrigerator, Washer
Fireplace Y
Appliance Built-In Microwave, Dishwasher, Dryer, Exhaust Fan, Icemaker, Oven/Range - Electric, Refrigerator, Washer
Heat Source Electric
Exterior
Exterior Feature Porch(es)
Garage Spaces 8.0
Water Access N
View Trees/Woods
Accessibility None
Porch Porch(es)
Total Parking Spaces 8
Garage N
Building
Story 1
Foundation Crawl Space
Sewer Septic = # of BR
Water Well
Architectural Style Ranch/Rambler
Level or Stories 1
Additional Building Above Grade
New Construction N
Schools
Elementary Schools Richmond County
High Schools Rappahannock
School District Richmond County Public Schools
Others
Senior Community No
Tax ID 12(6)1
Ownership Fee Simple
SqFt Source Estimated
Special Listing Condition Standard
Read Less Info
Want to know what your home might be worth? Contact us for a FREE valuation!

Our team is ready to help you sell your home for the highest possible price ASAP

Bought with Non Member • Metropolitan Regional Information Systems, Inc.
GET MORE INFORMATION
Bob Gauger
Broker Associate | License ID: 312506
Broker Associate License ID: 312506



