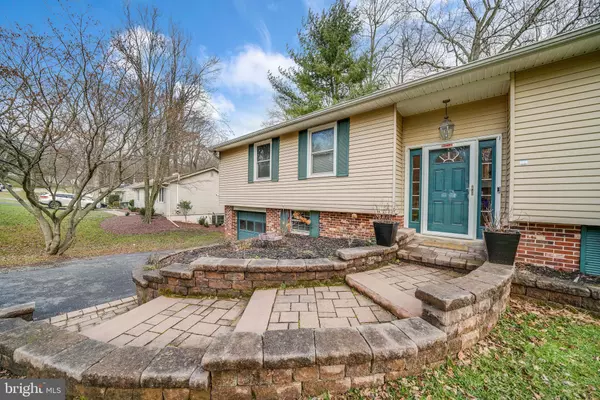For more information regarding the value of a property, please contact us for a free consultation.
Key Details
Sold Price $422,000
Property Type Single Family Home
Sub Type Detached
Listing Status Sold
Purchase Type For Sale
Square Footage 2,455 sqft
Price per Sqft $171
Subdivision Summit Ridge
MLS Listing ID PACT527110
Sold Date 03/12/21
Style Split Level
Bedrooms 4
Full Baths 2
Half Baths 1
HOA Y/N N
Abv Grd Liv Area 1,467
Originating Board BRIGHT
Year Built 1979
Annual Tax Amount $4,589
Tax Year 2021
Lot Size 7,875 Sqft
Acres 0.18
Lot Dimensions 0.00 x 0.00
Property Description
Welcome to your fully updated home in Downingtown Area School District! Nestled in a private established West Bradford neighborhood, with no HOA, is your slice of paradise. When you walk in the front door you will realize that you have nothing to do but unpack Your fully loaded kitchen has 5 foot built in Kitchenaid refrigerator and freezer, matching Kitchenaid appliances: Superba 30" Combination Wall Oven with Even-Heat True Convection (Lower Oven) - Stainless Steel dishwasher, glass stove top w/ SS hood, sweep away vacuum system, 48" Wolf convection oven, Custom cabinetry and molding, Granite countertops, including custom built-in desk area. STUNNING. The primary Bedroom is also on this floor and has a brand new ensuite bathroom with spa shower that you need to see to believe. There is so much more to see inside with the finished basement complete with fireplace and half bath but lets go outside instead! Extensive hardscaping in the front and the back of the home complete with a built in firepit patio, fully powered and ready to enjoy. With the new roof (2015), extremely low taxes, and all newer Pella windows and doors there is nothing left for you to do...unless someone else gets it first.
Location
State PA
County Chester
Area West Bradford Twp (10350)
Zoning R10
Rooms
Basement Full, Fully Finished, Daylight, Full
Main Level Bedrooms 3
Interior
Hot Water Electric
Heating Heat Pump(s)
Cooling Central A/C
Fireplaces Number 1
Equipment Commercial Range
Fireplace Y
Appliance Commercial Range
Heat Source Electric
Exterior
Parking Features Basement Garage, Inside Access
Garage Spaces 4.0
Water Access N
View Creek/Stream, Trees/Woods
Accessibility None
Attached Garage 1
Total Parking Spaces 4
Garage Y
Building
Story 2
Sewer Public Sewer
Water Public
Architectural Style Split Level
Level or Stories 2
Additional Building Above Grade, Below Grade
New Construction N
Schools
High Schools Downingtown High School West Campus
School District Downingtown Area
Others
Pets Allowed Y
Senior Community No
Tax ID 50-05B-0101
Ownership Fee Simple
SqFt Source Assessor
Special Listing Condition Standard
Pets Allowed No Pet Restrictions
Read Less Info
Want to know what your home might be worth? Contact us for a FREE valuation!

Our team is ready to help you sell your home for the highest possible price ASAP

Bought with Lisa Marie Mulqueen • RE/MAX Main Line-West Chester
GET MORE INFORMATION
Bob Gauger
Broker Associate | License ID: 312506
Broker Associate License ID: 312506



