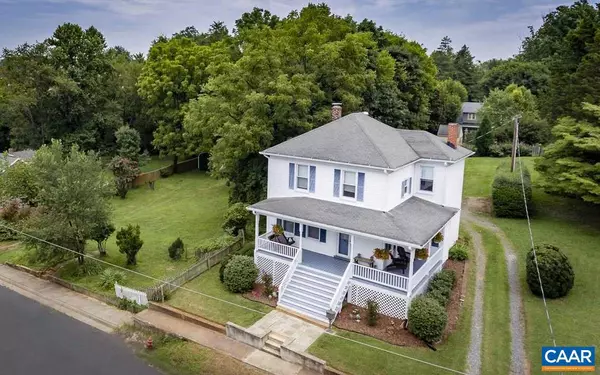For more information regarding the value of a property, please contact us for a free consultation.
Key Details
Sold Price $185,000
Property Type Single Family Home
Sub Type Detached
Listing Status Sold
Purchase Type For Sale
Square Footage 1,570 sqft
Price per Sqft $117
Subdivision Unknown
MLS Listing ID 580748
Sold Date 12/27/18
Style Other
Bedrooms 3
Full Baths 1
Half Baths 1
HOA Y/N N
Abv Grd Liv Area 1,570
Originating Board CAAR
Year Built 1910
Annual Tax Amount $1,405
Tax Year 2017
Lot Size 10,018 Sqft
Acres 0.23
Property Description
Wonderfully updated home in the quaint city of Orange. Improvements done by current owners include new appliances, upgraded electrical, new front porch & insulation in basement. Fresh paint rails, & stairs as well as new interior paint. Rinnai Cont. flow gas hot water. See list of improvements list in Public Documents. Owners are very motivated & are offering a $3500 credit towards installation of a new bathroom on the main level. Parcel is being offered by itself or as a package along with MLS #581561, offered at $238,500 purchased together. Empty lot has a workshop with electricity that will convey.,Painted Cabinets,Wood Cabinets,Fireplace in Dining Room
Location
State VA
County Orange
Zoning R-2
Rooms
Other Rooms Living Room, Dining Room, Primary Bedroom, Kitchen, Full Bath, Half Bath, Additional Bedroom
Basement Full, Interior Access, Outside Entrance, Unfinished, Walkout Level, Windows
Interior
Hot Water Tankless
Heating Central
Cooling Central A/C, Heat Pump(s)
Flooring Hardwood, Vinyl
Fireplaces Type Flue for Stove
Equipment Dryer, Washer, Dishwasher, Disposal, Oven/Range - Electric, Microwave, Refrigerator, Energy Efficient Appliances, Water Heater - Tankless
Fireplace N
Window Features Vinyl Clad
Appliance Dryer, Washer, Dishwasher, Disposal, Oven/Range - Electric, Microwave, Refrigerator, Energy Efficient Appliances, Water Heater - Tankless
Exterior
Exterior Feature Deck(s), Porch(es)
Utilities Available Electric Available
View Garden/Lawn
Roof Type Composite
Accessibility None
Porch Deck(s), Porch(es)
Garage N
Building
Lot Description Open
Story 2
Foundation Block
Sewer Public Sewer
Water Public
Architectural Style Other
Level or Stories 2
Additional Building Above Grade, Below Grade
Structure Type 9'+ Ceilings
New Construction N
Schools
Elementary Schools Orange
Middle Schools Prospect Heights
High Schools Orange
School District Orange County Public Schools
Others
Ownership Other
Special Listing Condition Standard
Read Less Info
Want to know what your home might be worth? Contact us for a FREE valuation!

Our team is ready to help you sell your home for the highest possible price ASAP

Bought with DAVID EDDINS • ERA BILL MAY REALTY CO.
GET MORE INFORMATION
Bob Gauger
Broker Associate | License ID: 312506
Broker Associate License ID: 312506



