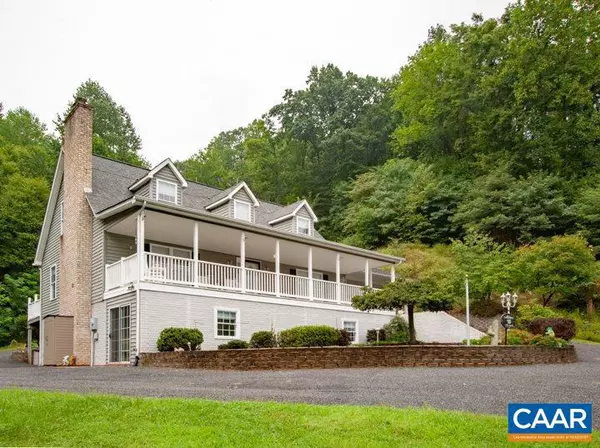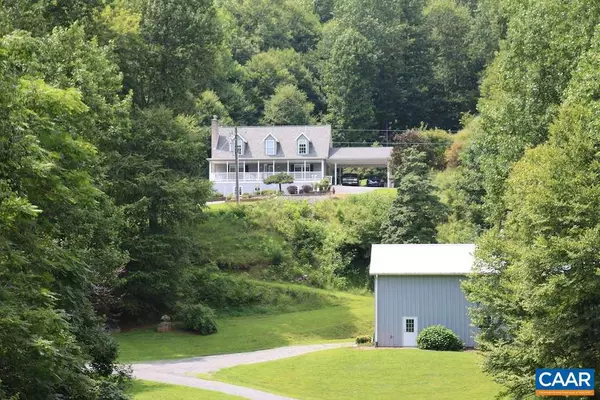For more information regarding the value of a property, please contact us for a free consultation.
Key Details
Sold Price $349,000
Property Type Single Family Home
Sub Type Detached
Listing Status Sold
Purchase Type For Sale
Square Footage 3,360 sqft
Price per Sqft $103
Subdivision Unknown
MLS Listing ID 580647
Sold Date 02/21/19
Style Cape Cod,Modular/Pre-Fabricated
Bedrooms 3
Full Baths 4
HOA Y/N N
Abv Grd Liv Area 1,764
Originating Board CAAR
Year Built 2003
Annual Tax Amount $2,243
Tax Year 2018
Lot Size 7.980 Acres
Acres 7.98
Property Description
Nothing says "home sweet home" like this charming cape cod perched hill top and surrounded by the peace of the mountains. The seller has spared no expense in the finishes of this home. Enjoy over 7 acres of mostly wooded landscape. This charming home features 3,500 sq.ft (per owner) 3 bedrooms, 4 bathrooms, full finished walk out basement with second family room, large laundry room, office, exercise room and utility room, large eat-in kitchen, carport, 60x40 two bay detached garage. Many recent improvements include two car carport, chip and tar driveway, aluminum porch, large hot tub all new stainless steal appliances, wet bar with custom cabinets and granite countertops in basement rec room and much more. No covenants and restrictions.,Formica Counter,Oak Cabinets,Fireplace in Basement,Fireplace in Living Room
Location
State VA
County Nelson
Zoning A-1
Rooms
Other Rooms Dining Room, Primary Bedroom, Kitchen, Family Room, Exercise Room, Laundry, Office, Utility Room, Primary Bathroom, Full Bath, Additional Bedroom
Basement Fully Finished, Full, Heated, Interior Access, Outside Entrance, Walkout Level, Windows
Main Level Bedrooms 1
Interior
Interior Features Walk-in Closet(s), Wood Stove, Breakfast Area, Kitchen - Eat-In, Kitchen - Island, Pantry, Recessed Lighting, Entry Level Bedroom, Primary Bath(s)
Heating Central, Heat Pump(s)
Cooling Central A/C, Heat Pump(s)
Flooring Carpet, Ceramic Tile, Other, Wood
Fireplaces Number 2
Fireplaces Type Wood
Equipment Dryer, Washer, Dishwasher, Oven/Range - Gas, Microwave, Refrigerator
Fireplace Y
Window Features Casement,Double Hung,Insulated,Screens
Appliance Dryer, Washer, Dishwasher, Oven/Range - Gas, Microwave, Refrigerator
Heat Source Electric, Wood, Propane - Owned
Exterior
Exterior Feature Deck(s), Patio(s), Porch(es)
Parking Features Other, Garage - Side Entry, Oversized
Fence Partially
Utilities Available Electric Available
View Mountain, Trees/Woods, Garden/Lawn
Roof Type Composite
Street Surface Other
Farm Other,Livestock,Horse,Poultry
Accessibility None
Porch Deck(s), Patio(s), Porch(es)
Road Frontage Public
Garage Y
Building
Lot Description Landscaping, Private, Open, Trees/Wooded, Sloping, Partly Wooded
Story 2
Foundation Concrete Perimeter
Sewer Septic Exists
Water Well
Architectural Style Cape Cod, Modular/Pre-Fabricated
Level or Stories 2
Additional Building Above Grade, Below Grade
New Construction N
Schools
Elementary Schools Tye River
Middle Schools Nelson
High Schools Nelson
School District Nelson County Public Schools
Others
Senior Community No
Ownership Other
Security Features Carbon Monoxide Detector(s),Smoke Detector
Horse Property Y
Special Listing Condition Standard
Read Less Info
Want to know what your home might be worth? Contact us for a FREE valuation!

Our team is ready to help you sell your home for the highest possible price ASAP

Bought with LIBBY HOWELL • KELLER WILLIAMS REALTY - LYNCHBURG
GET MORE INFORMATION
Bob Gauger
Broker Associate | License ID: 312506
Broker Associate License ID: 312506



