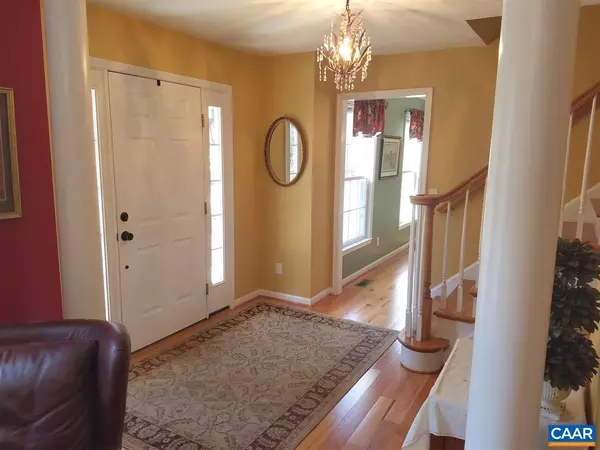For more information regarding the value of a property, please contact us for a free consultation.
Key Details
Sold Price $339,000
Property Type Single Family Home
Sub Type Detached
Listing Status Sold
Purchase Type For Sale
Square Footage 2,394 sqft
Price per Sqft $141
Subdivision Spring Haven
MLS Listing ID 572689
Sold Date 04/27/18
Style Colonial
Bedrooms 3
Full Baths 3
Half Baths 1
HOA Fees $8/ann
HOA Y/N Y
Abv Grd Liv Area 2,274
Originating Board CAAR
Year Built 2003
Annual Tax Amount $2,194
Tax Year 2017
Lot Size 0.990 Acres
Acres 0.99
Property Description
Gorgeous renovations in this 3 BR/3.5 Bath home located less than 2 miles from Rt 29. Remodeled kitchen w/maple cabinets, granite counter, newer appliances, pendant/recessed lighting. Oak flooring on the main & upper levels with ceramic tile in the 3 full bathrooms. Columned entry to the formal living room with French doors opening to the family room. Gas log fireplace. The family room leads to the screened porch for 3-season enjoyment. Breakfast room, butler pantry, powder room, formal dining room and foyer complete the main level. Upstairs is the master suite with a vaulted ceiling, sitting area and walk-in closet. Two more BR with 2 more full baths. Separate laundry w/cabinets & counters in the walkout basement. Watch the Virtual Tour.,Granite Counter,Maple Cabinets,Fireplace in Family Room
Location
State VA
County Greene
Zoning R-1
Rooms
Other Rooms Living Room, Dining Room, Primary Bedroom, Kitchen, Family Room, Breakfast Room, Laundry, Primary Bathroom, Full Bath, Half Bath, Additional Bedroom
Basement Full, Interior Access, Outside Entrance, Partially Finished, Walkout Level, Windows
Interior
Interior Features Walk-in Closet(s), Breakfast Area, Pantry, Recessed Lighting
Heating Heat Pump(s)
Cooling Heat Pump(s)
Flooring Ceramic Tile, Hardwood
Fireplaces Number 1
Fireplaces Type Gas/Propane, Fireplace - Glass Doors
Equipment Washer/Dryer Hookups Only, Dishwasher, Oven/Range - Gas, Microwave, Refrigerator
Fireplace Y
Window Features Double Hung,Insulated,Screens,Vinyl Clad
Appliance Washer/Dryer Hookups Only, Dishwasher, Oven/Range - Gas, Microwave, Refrigerator
Exterior
Exterior Feature Porch(es), Screened
Roof Type Architectural Shingle
Accessibility None
Porch Porch(es), Screened
Garage N
Building
Story 2
Foundation Block
Sewer Septic Exists
Water Public
Architectural Style Colonial
Level or Stories 2
Additional Building Above Grade, Below Grade
Structure Type High
New Construction N
Schools
Elementary Schools Ruckersville
High Schools William Monroe
School District Greene County Public Schools
Others
HOA Fee Include Common Area Maintenance
Ownership Other
Security Features Smoke Detector
Special Listing Condition Standard
Read Less Info
Want to know what your home might be worth? Contact us for a FREE valuation!

Our team is ready to help you sell your home for the highest possible price ASAP

Bought with BETH POWELL • WILEY REAL ESTATE-CHARLOTTESVILLE
GET MORE INFORMATION
Bob Gauger
Broker Associate | License ID: 312506
Broker Associate License ID: 312506



