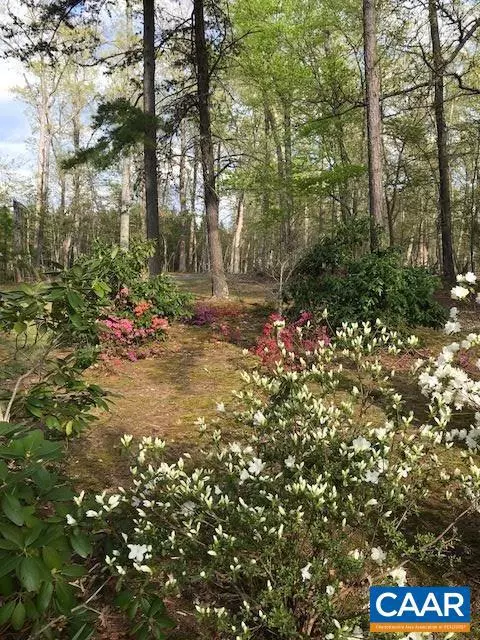For more information regarding the value of a property, please contact us for a free consultation.
Key Details
Sold Price $330,000
Property Type Single Family Home
Sub Type Detached
Listing Status Sold
Purchase Type For Sale
Square Footage 1,700 sqft
Price per Sqft $194
Subdivision None Available
MLS Listing ID 573401
Sold Date 11/01/18
Style Ranch/Rambler
Bedrooms 3
Full Baths 2
HOA Y/N N
Abv Grd Liv Area 1,700
Originating Board CAAR
Year Built 1974
Tax Year 2018
Lot Size 64.000 Acres
Acres 64.0
Property Description
FANTASTIC OPPORTUNITY to own 64 acres with a huge POND & a charming 3BR 2 BA brick ranch waiting just for you & your cherished horses or livestock. Surrounded by 25 acres of Loblolly pine & 20 acres of hardwoods with several open & fenced fields, a fenced pasture, a private pond, endless walking & riding trails & flowering & fruit trees galore. Distant Blue Ridge views from your screened porch & deck that overlook the 4 stall barn w/tack room, covered walkway & turn-out ring. Home offers wood burning FP, all new windows & solid wood doors, 10x30 'Florida Room' offering endless possibilities & a screened 8x24 outer deck. Spacious eat-in Country Kitchen w/walk-in pantry.Tongue & groove knotty pine walls & so much more. Welcome home!,Formica Counter,Wood Cabinets,Fireplace in Family Room
Location
State VA
County Buckingham
Zoning A-1
Rooms
Other Rooms Primary Bedroom, Kitchen, Family Room, Foyer, Sun/Florida Room, Full Bath, Additional Bedroom
Main Level Bedrooms 3
Interior
Interior Features Breakfast Area, Kitchen - Eat-In, Pantry, Entry Level Bedroom, Primary Bath(s)
Heating Central, Heat Pump(s)
Cooling Central A/C, Heat Pump(s)
Flooring Laminated
Fireplaces Number 1
Fireplaces Type Wood, Other
Equipment Dryer, Washer/Dryer Hookups Only, Washer, Oven/Range - Electric, Microwave, Refrigerator
Fireplace Y
Window Features Double Hung
Appliance Dryer, Washer/Dryer Hookups Only, Washer, Oven/Range - Electric, Microwave, Refrigerator
Heat Source Wood
Exterior
Exterior Feature Deck(s), Patio(s), Porch(es), Screened
Parking Features Other, Garage - Front Entry
Fence Other, Board, Split Rail, Wire, Partially
Amenities Available Exercise Room, Extra Storage, Lake, Picnic Area, Horse Trails, Riding/Stables, Jog/Walk Path
View Mountain, Pasture, Trees/Woods, Garden/Lawn
Roof Type Composite
Farm Other,Livestock,Horse
Accessibility None
Porch Deck(s), Patio(s), Porch(es), Screened
Road Frontage Private
Garage Y
Building
Lot Description Landscaping, Level, Private, Open, Trees/Wooded, Sloping, Partly Wooded, Secluded
Story 1
Foundation Brick/Mortar, Crawl Space
Sewer Septic Exists
Water Well
Architectural Style Ranch/Rambler
Level or Stories 1
Additional Building Above Grade, Below Grade
Structure Type High
New Construction N
Schools
High Schools Buckingham County
School District Buckingham County Public Schools
Others
HOA Fee Include None
Ownership Other
Horse Property Y
Horse Feature Arena, Arena, Paddock, Horse Trails, Horses Allowed
Special Listing Condition Standard
Read Less Info
Want to know what your home might be worth? Contact us for a FREE valuation!

Our team is ready to help you sell your home for the highest possible price ASAP

Bought with DEBI DOTSON • REAL ESTATE III - EAST
GET MORE INFORMATION
Bob Gauger
Broker Associate | License ID: 312506
Broker Associate License ID: 312506



