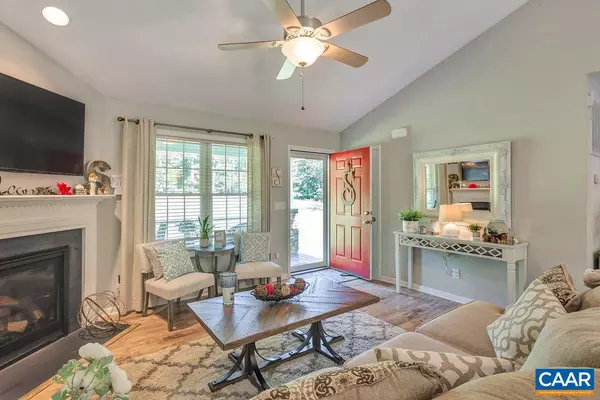For more information regarding the value of a property, please contact us for a free consultation.
Key Details
Sold Price $332,500
Property Type Single Family Home
Sub Type Detached
Listing Status Sold
Purchase Type For Sale
Square Footage 2,288 sqft
Price per Sqft $145
Subdivision Unknown
MLS Listing ID 577606
Sold Date 09/11/18
Style Ranch/Rambler
Bedrooms 4
Full Baths 3
HOA Y/N N
Abv Grd Liv Area 1,144
Originating Board CAAR
Year Built 2015
Annual Tax Amount $2,197
Tax Year 2018
Lot Size 2.550 Acres
Acres 2.55
Property Description
Darling home only 3 years old is filled with upgrades and located just 12 miles to Downtown C'ville. 2288 finished SF features 4 BR's & 3 full baths, including 2 master suites. You'll love the light filled open floorplan w/vaulted ceiling, corner gas fireplace, & laminate flooring. Upgraded white cabinets, granite counters & stainless appliances are found in the sunny kitchen, plus breakfast bar for additional seating. Downstairs is a huge family room, another spacious master suite & luxury bathroom with copper sinks, tiled shower with two shower heads, walk in closet and more. Outside you'll love the wide front porch, rear deck, large patio overlooking the fenced back yard. The two car detached garage and 2.5 acre lot complete the package!,Granite Counter,White Cabinets,Fireplace in Great Room
Location
State VA
County Albemarle
Zoning RA
Rooms
Other Rooms Primary Bedroom, Kitchen, Family Room, Great Room, Full Bath, Additional Bedroom
Basement Fully Finished, Full, Heated, Interior Access, Outside Entrance, Walkout Level, Windows
Main Level Bedrooms 3
Interior
Interior Features Walk-in Closet(s), Breakfast Area, Pantry, Recessed Lighting, Entry Level Bedroom, Primary Bath(s)
Heating Heat Pump(s)
Cooling Central A/C, Heat Pump(s)
Flooring Carpet, Laminated
Fireplaces Type Gas/Propane
Equipment Washer/Dryer Hookups Only, Dishwasher, Disposal, Oven/Range - Electric, Microwave, Refrigerator
Fireplace N
Window Features Insulated,Screens,Double Hung,Vinyl Clad
Appliance Washer/Dryer Hookups Only, Dishwasher, Disposal, Oven/Range - Electric, Microwave, Refrigerator
Heat Source Propane - Owned
Exterior
Exterior Feature Deck(s), Patio(s), Porch(es)
Fence Other, Picket, Partially
View Trees/Woods
Roof Type Architectural Shingle
Accessibility None
Porch Deck(s), Patio(s), Porch(es)
Garage Y
Building
Lot Description Landscaping, Level, Sloping
Story 1
Foundation Block
Sewer Septic Exists
Water Well
Architectural Style Ranch/Rambler
Level or Stories 1
Additional Building Above Grade, Below Grade
Structure Type Vaulted Ceilings,Cathedral Ceilings
New Construction N
Schools
Elementary Schools Stone-Robinson
Middle Schools Walton
High Schools Monticello
School District Albemarle County Public Schools
Others
Ownership Other
Security Features Surveillance Sys,Security System,Smoke Detector
Special Listing Condition Standard
Read Less Info
Want to know what your home might be worth? Contact us for a FREE valuation!

Our team is ready to help you sell your home for the highest possible price ASAP

Bought with SABRINA M. THOMPSON • LONG & FOSTER - CHARLOTTESVILLE
GET MORE INFORMATION
Bob Gauger
Broker Associate | License ID: 312506
Broker Associate License ID: 312506



