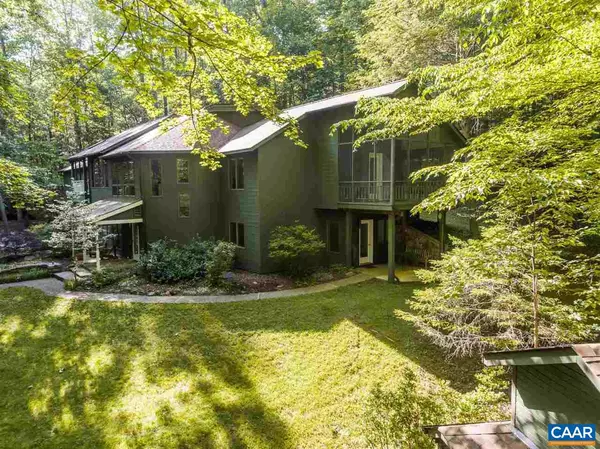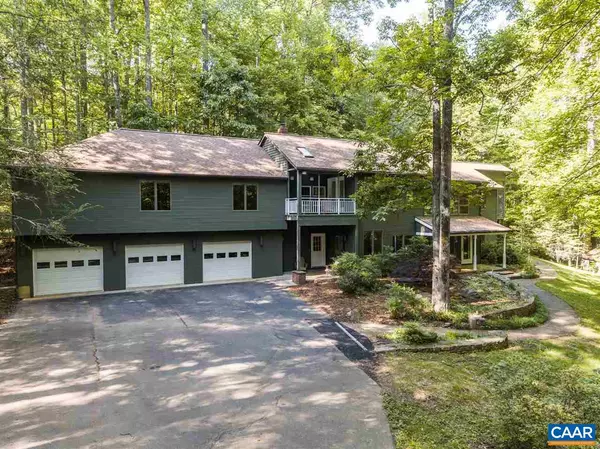For more information regarding the value of a property, please contact us for a free consultation.
Key Details
Sold Price $429,900
Property Type Single Family Home
Sub Type Detached
Listing Status Sold
Purchase Type For Sale
Square Footage 4,139 sqft
Price per Sqft $103
Subdivision Unknown
MLS Listing ID 577502
Sold Date 11/20/18
Style Art Deco,Craftsman,Cottage
Bedrooms 5
Full Baths 3
HOA Fees $95/ann
HOA Y/N Y
Abv Grd Liv Area 4,139
Originating Board CAAR
Year Built 1987
Annual Tax Amount $2,826
Tax Year 2018
Lot Size 2.400 Acres
Acres 2.4
Property Description
Located on a private 2.4 acre lot nestled amongst the trees in the resort-style community of Stoney Creek at Wintergreen! Live like you are on vacation every day! 4000+ feet of living space with many unique architectural details throughout, you will love this sun-drenched home! Endless special features including hardwood floors, library, great room with fireplaces, enviable kitchen with cherry cabinets, granite countertops, light-filled dining room, separate artist cottage/workshop, cypress siding,3-car garage & so much more!. Perfect for those who love the outdoors with 3 patios, 3 decks and a screened porch off the private owner?s suite! Community features 20-acre lake, park, nationally ranked golf course, dining & more!,Cherry Cabinets,Granite Counter,Fireplace in Great Room,Fireplace in Living Room
Location
State VA
County Nelson
Zoning R-1
Rooms
Other Rooms Living Room, Dining Room, Primary Bedroom, Kitchen, Foyer, Great Room, Laundry, Mud Room, Office, Recreation Room, Full Bath, Additional Bedroom
Main Level Bedrooms 1
Interior
Interior Features Central Vacuum, Central Vacuum, Skylight(s), Wood Stove, Breakfast Area, Kitchen - Eat-In, Pantry
Heating Central, Forced Air
Cooling Central A/C, Heat Pump(s)
Flooring Bamboo, Tile/Brick, Ceramic Tile, Hardwood, Slate
Fireplaces Number 2
Fireplaces Type Brick, Stone, Wood
Equipment Washer/Dryer Hookups Only, Dishwasher, Oven/Range - Electric, Microwave, Refrigerator
Fireplace Y
Window Features Insulated
Appliance Washer/Dryer Hookups Only, Dishwasher, Oven/Range - Electric, Microwave, Refrigerator
Heat Source Electric
Exterior
Exterior Feature Deck(s), Patio(s), Porch(es), Screened
Parking Features Garage - Front Entry
View Trees/Woods
Roof Type Architectural Shingle
Accessibility None
Porch Deck(s), Patio(s), Porch(es), Screened
Attached Garage 3
Garage Y
Building
Lot Description Sloping, Partly Wooded
Story 2
Foundation Block
Sewer Septic Exists
Water Well
Architectural Style Art Deco, Craftsman, Cottage
Level or Stories 2
Additional Building Above Grade, Below Grade
New Construction N
Schools
Elementary Schools Rockfish
Middle Schools Nelson
High Schools Nelson
School District Nelson County Public Schools
Others
Ownership Other
Special Listing Condition Standard
Read Less Info
Want to know what your home might be worth? Contact us for a FREE valuation!

Our team is ready to help you sell your home for the highest possible price ASAP

Bought with SHERRY MILLARD • LONG & FOSTER - CHARLOTTESVILLE
GET MORE INFORMATION
Bob Gauger
Broker Associate | License ID: 312506
Broker Associate License ID: 312506



