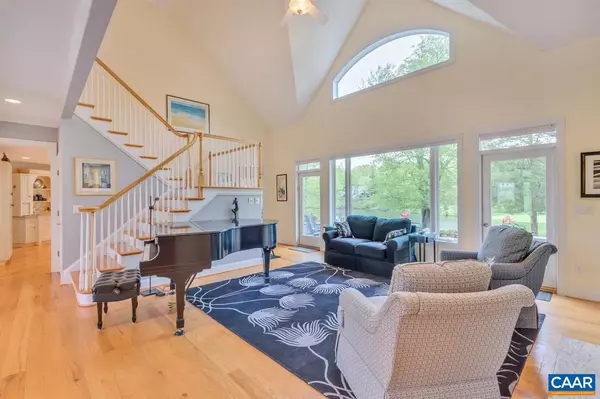For more information regarding the value of a property, please contact us for a free consultation.
Key Details
Sold Price $775,000
Property Type Single Family Home
Sub Type Detached
Listing Status Sold
Purchase Type For Sale
Square Footage 4,601 sqft
Price per Sqft $168
Subdivision Unknown
MLS Listing ID 576627
Sold Date 11/30/18
Style Contemporary
Bedrooms 4
Full Baths 3
Half Baths 2
HOA Fees $144/ann
HOA Y/N Y
Abv Grd Liv Area 4,601
Originating Board CAAR
Year Built 2005
Annual Tax Amount $5,350
Tax Year 2017
Lot Size 0.660 Acres
Acres 0.66
Property Description
This water-front home offers long lake views, views of the 5th green, and spectacular views of the surrounding mountains. Privately situated in the Hunters Point cul-de-sac. Abundant windows/doors bring the naturescape inside which enables one to enjoy the beauty of the setting from everywhere. Patios, decks, and a free-flowing interior make indoor/outdoor living a breeze and entertaining a joy. This is one of Stoney Creek?s real estate gems - a home that embraces peace and solitude while also being only a minute or two from championship golf, tennis, Lake Monocan beach, hiking. Life in Stoney Creek also means being minutes away from award winning breweries, cideries, wineries, and the amenities of Wintergreen Resort. Explore via 3D Tour!,Granite Counter,Solid Surface Counter,White Cabinets,Wood Cabinets,Fireplace in Family Room,Fireplace in Great Room,Fireplace in Master Bedroom
Location
State VA
County Nelson
Zoning RPC
Rooms
Other Rooms Dining Room, Primary Bedroom, Kitchen, Family Room, Den, Foyer, Breakfast Room, Sun/Florida Room, Exercise Room, Great Room, Laundry, Office, Utility Room, Full Bath, Half Bath, Additional Bedroom
Basement Interior Access, Partial, Unfinished
Main Level Bedrooms 1
Interior
Interior Features Central Vacuum, Central Vacuum, Walk-in Closet(s), Wet/Dry Bar, WhirlPool/HotTub, Breakfast Area, Pantry, Recessed Lighting, Wine Storage, Entry Level Bedroom
Heating Central
Cooling Central A/C, Window Unit(s)
Flooring Ceramic Tile, Hardwood
Fireplaces Number 3
Fireplaces Type Gas/Propane
Equipment Dryer, Washer/Dryer Hookups Only, Washer, Dishwasher, Disposal, Oven/Range - Electric, Microwave, Refrigerator, Oven - Wall
Fireplace Y
Window Features Casement,Double Hung,Insulated,Transom
Appliance Dryer, Washer/Dryer Hookups Only, Washer, Dishwasher, Disposal, Oven/Range - Electric, Microwave, Refrigerator, Oven - Wall
Heat Source Geo-thermal
Exterior
Exterior Feature Deck(s), Patio(s), Porch(es)
Parking Features Other, Garage - Side Entry, Oversized
Amenities Available Club House, Tot Lots/Playground, Security, Tennis Courts, Bar/Lounge, Beach, Community Center, Dining Rooms, Exercise Room, Golf Club, Lake, Picnic Area, Swimming Pool, Sauna, Jog/Walk Path
View Mountain, Pasture, Water
Roof Type Architectural Shingle
Farm Other
Accessibility Other Bath Mod, Wheelchair Mod, Doors - Lever Handle(s), Kitchen Mod
Porch Deck(s), Patio(s), Porch(es)
Road Frontage Private
Attached Garage 2
Garage Y
Building
Lot Description Landscaping, Sloping, Cul-de-sac
Story 1.5
Foundation Concrete Perimeter, Crawl Space
Sewer Public Sewer
Water Community
Architectural Style Contemporary
Level or Stories 1.5
Additional Building Above Grade, Below Grade
Structure Type 9'+ Ceilings,Tray Ceilings,Vaulted Ceilings,Cathedral Ceilings
New Construction N
Schools
Elementary Schools Rockfish
Middle Schools Nelson
High Schools Nelson
School District Nelson County Public Schools
Others
HOA Fee Include Pool(s),Management,Reserve Funds,Road Maintenance,Snow Removal
Tax ID 51125-11I M 41
Ownership Other
Security Features Security System,Smoke Detector
Special Listing Condition Standard
Read Less Info
Want to know what your home might be worth? Contact us for a FREE valuation!

Our team is ready to help you sell your home for the highest possible price ASAP

Bought with PAMELA LANG MCKEITHEN • MOUNTAIN AREA REALTY
GET MORE INFORMATION
Bob Gauger
Broker Associate | License ID: 312506
Broker Associate License ID: 312506



