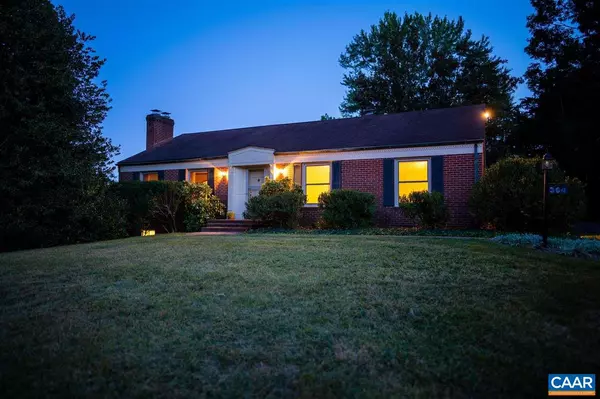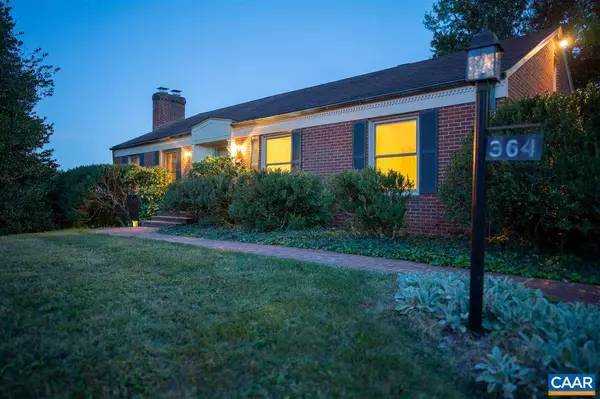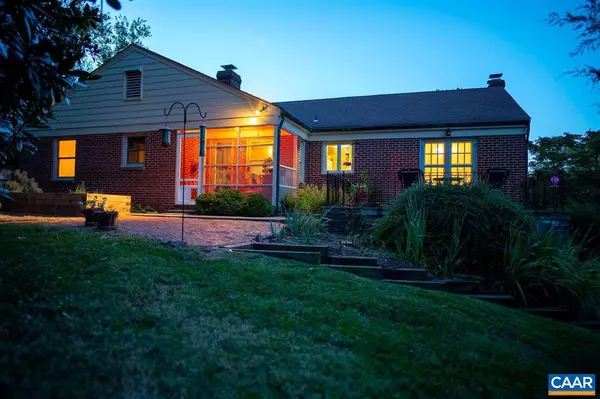For more information regarding the value of a property, please contact us for a free consultation.
Key Details
Sold Price $235,000
Property Type Single Family Home
Sub Type Detached
Listing Status Sold
Purchase Type For Sale
Square Footage 2,132 sqft
Price per Sqft $110
Subdivision Unknown
MLS Listing ID 596090
Sold Date 11/13/19
Style Ranch/Rambler
Bedrooms 3
Full Baths 2
HOA Y/N N
Abv Grd Liv Area 1,857
Originating Board CAAR
Year Built 1957
Annual Tax Amount $1,967
Tax Year 2018
Lot Size 0.660 Acres
Acres 0.66
Property Description
PRICED TO SELL! This 3 bed, 2 bath Brick Ranch located less than a half mile from Orange County High School features hardwood floors throughout, screened-in porch and 1800 sq ft walk-in attic. Kitchen opens up to a breakfast room with brick fireplace, built in shelves and a built in desk. The formal dining room features chair railings, a chandelier and access to the patio. Living room has built-ins surrounding the wood burning fireplace. Owner's suite offers built ins, walk in closet and master bath with tile floors and tile tub shower. 2 additional bedrooms on the main level have closets. Partial basement has a living room (or additional bedroom) with built-in shelves, cabinetry and laundry room. Excellent location!,Wood Cabinets,Oil Tank Above Ground,Fireplace in Family Room,Fireplace in Kitchen
Location
State VA
County Orange
Zoning R-2
Rooms
Other Rooms Dining Room, Kitchen, Family Room, Foyer, Breakfast Room, Laundry, Primary Bathroom, Full Bath, Additional Bedroom
Basement Fully Finished, Heated, Interior Access, Outside Entrance, Partial, Walkout Level, Windows
Main Level Bedrooms 2
Interior
Interior Features Walk-in Closet(s), Attic, Kitchen - Eat-In, Entry Level Bedroom
Heating Forced Air
Cooling Central A/C, Heat Pump(s)
Flooring Ceramic Tile, Hardwood, Other
Fireplaces Number 2
Fireplaces Type Wood
Equipment Dryer, Washer, Dishwasher, Disposal, Refrigerator, Oven - Wall, Cooktop
Fireplace Y
Window Features Double Hung,Low-E
Appliance Dryer, Washer, Dishwasher, Disposal, Refrigerator, Oven - Wall, Cooktop
Heat Source Oil
Exterior
Exterior Feature Patio(s), Porch(es), Screened
View Other, Garden/Lawn
Roof Type Architectural Shingle
Farm Other
Accessibility None
Porch Patio(s), Porch(es), Screened
Garage N
Building
Lot Description Sloping, Landscaping
Story 1
Foundation Brick/Mortar, Block
Sewer Public Sewer
Water Public
Architectural Style Ranch/Rambler
Level or Stories 1
Additional Building Above Grade, Below Grade
New Construction N
Schools
Elementary Schools Orange
Middle Schools Prospect Heights
High Schools Orange
School District Orange County Public Schools
Others
Senior Community No
Ownership Other
Security Features Smoke Detector
Special Listing Condition Standard
Read Less Info
Want to know what your home might be worth? Contact us for a FREE valuation!

Our team is ready to help you sell your home for the highest possible price ASAP

Bought with DANA AMOS • RE/MAX REALTY SPECIALISTS-CHARLOTTESVILLE
GET MORE INFORMATION
Bob Gauger
Broker Associate | License ID: 312506
Broker Associate License ID: 312506



