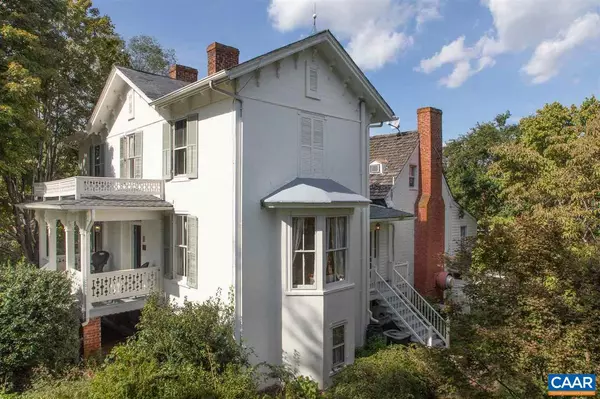For more information regarding the value of a property, please contact us for a free consultation.
Key Details
Sold Price $700,000
Property Type Single Family Home
Sub Type Detached
Listing Status Sold
Purchase Type For Sale
Square Footage 3,633 sqft
Price per Sqft $192
Subdivision Unknown
MLS Listing ID 587345
Sold Date 07/03/19
Style Dwelling w/Separate Living Area
Bedrooms 7
Full Baths 9
Half Baths 2
HOA Y/N N
Abv Grd Liv Area 2,927
Originating Board CAAR
Year Built 1832
Annual Tax Amount $5,833
Tax Year 2017
Lot Size 13.090 Acres
Acres 13.09
Property Description
The High Meadows Inn & separate Carriage House are two homes sited on 13 acres ready for development at the entrance to the town of Scottsville. Zoned Village Residential Medium Density, this property offers potential for additional units to be built. The Inn, circa 1832, was made new again through an EXTENSIVE renovation. Completely remodeled with all furnishings included, it could serve as a home, bed and breakfast, wedding destination immediately. The possibilities for this property are endless! The 17 rooms are tastefully furnished and decorated including five guest rooms -- and two suites in the Carriage House built in 1990. A commercial kitchen, several dining rooms, gym and vineyard round out this tranquil step back into yesteryear.,Stainless Steel Counter,Fireplace in Basement,Fireplace in Bedroom,Fireplace in Dining Room,Fireplace in Master Bedroom
Location
State VA
County Albemarle
Zoning R-1
Rooms
Other Rooms Dining Room, Primary Bedroom, Kitchen, Family Room, Foyer, Breakfast Room, Sun/Florida Room, Exercise Room, Office, Recreation Room, Primary Bathroom, Full Bath, Half Bath, Additional Bedroom
Basement Fully Finished, Heated, Interior Access, Outside Entrance, Walkout Level, Windows
Main Level Bedrooms 4
Interior
Interior Features 2nd Kitchen, WhirlPool/HotTub, Kitchen - Island, Pantry, Entry Level Bedroom
Heating Baseboard
Cooling Central A/C, Heat Pump(s), Wall Unit, Window Unit(s), Other
Flooring Tile/Brick, Concrete, Wood
Fireplaces Number 3
Fireplaces Type Brick, Wood
Equipment Dryer, Washer, Commercial Range, Dishwasher, Oven/Range - Gas, Refrigerator
Fireplace Y
Window Features Double Hung,Screens
Appliance Dryer, Washer, Commercial Range, Dishwasher, Oven/Range - Gas, Refrigerator
Heat Source Electric
Exterior
Exterior Feature Deck(s), Patio(s), Porch(es)
Fence Partially
View Mountain, Garden/Lawn, Pasture, Trees/Woods, Courtyard
Roof Type Architectural Shingle,Composite,Slate
Street Surface Other
Accessibility None
Porch Deck(s), Patio(s), Porch(es)
Road Frontage Public
Garage N
Building
Lot Description Sloping, Landscaping, Partly Wooded
Story 2
Foundation Brick/Mortar
Sewer Public Sewer
Water Public
Architectural Style Dwelling w/Separate Living Area
Level or Stories 2
Additional Building Above Grade, Below Grade
Structure Type 9'+ Ceilings
New Construction N
Schools
Elementary Schools Scottsville
Middle Schools Walton
High Schools Monticello
School District Albemarle County Public Schools
Others
Senior Community No
Ownership Other
Security Features Smoke Detector
Special Listing Condition Standard
Read Less Info
Want to know what your home might be worth? Contact us for a FREE valuation!

Our team is ready to help you sell your home for the highest possible price ASAP

Bought with MATTHEW HOLT • 1ST DOMINION REALTY INC-SCOTTSVILLE
GET MORE INFORMATION
Bob Gauger
Broker Associate | License ID: 312506
Broker Associate License ID: 312506



