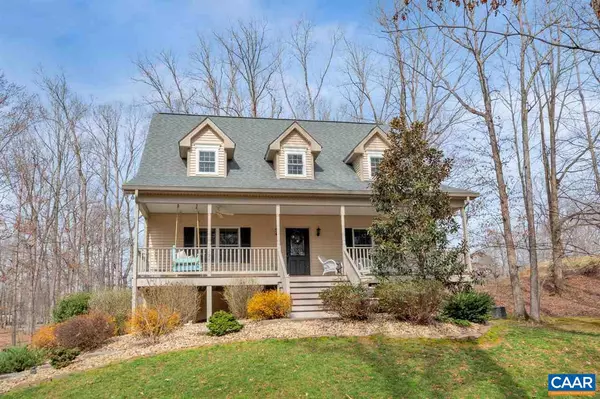For more information regarding the value of a property, please contact us for a free consultation.
Key Details
Sold Price $330,000
Property Type Single Family Home
Sub Type Detached
Listing Status Sold
Purchase Type For Sale
Square Footage 3,499 sqft
Price per Sqft $94
Subdivision Lake Monticello
MLS Listing ID 588241
Sold Date 05/31/19
Style Cape Cod
Bedrooms 4
Full Baths 3
Half Baths 1
Condo Fees $650
HOA Fees $89/mo
HOA Y/N Y
Abv Grd Liv Area 2,539
Originating Board CAAR
Year Built 2005
Annual Tax Amount $3,303
Tax Year 2018
Lot Size 0.480 Acres
Acres 0.48
Property Description
BEAUTIFUL GOLF FRONT home in Lake Monticello with vaulted ceilings, EXPANSIVE front porch, and open floor plan! Gourmet eat-in kitchen with center island, OVERSIZED maple cabinetry, Corian counters, and molded sink. EXCEPTIONAL family room off of kitchen with triple atrium doors, GORGEOUS wrap around deck, large FIRST FLOOR MASTER including whirlpool and ceramic bath. Living room features gleaming HARDWOOD FLOORS and 10' ceilings. TERRACE LEVEL includes FAMILY ROOM with additional bedroom and full bath. Beautifully landscaped with golf & reserve views! Plenty of room for PETS/PLAY and outdoor entertaining with lots of deck space and front porch!,Maple Cabinets,Solid Surface Counter,Fireplace in Living Room
Location
State VA
County Fluvanna
Zoning R-4
Rooms
Other Rooms Living Room, Primary Bedroom, Kitchen, Family Room, Great Room, Laundry, Primary Bathroom, Full Bath, Half Bath, Additional Bedroom
Basement Fully Finished, Full, Heated, Interior Access, Outside Entrance, Walkout Level, Windows
Main Level Bedrooms 1
Interior
Interior Features Walk-in Closet(s), WhirlPool/HotTub, Breakfast Area, Kitchen - Eat-In, Kitchen - Island, Recessed Lighting, Entry Level Bedroom
Heating Central, Heat Pump(s)
Cooling Heat Pump(s)
Flooring Carpet, Ceramic Tile, Hardwood, Laminated
Fireplaces Number 1
Fireplaces Type Gas/Propane
Equipment Dryer, Washer, Dishwasher, Disposal, Oven/Range - Electric, Microwave, Refrigerator
Fireplace Y
Window Features Double Hung,Insulated,Low-E,Vinyl Clad
Appliance Dryer, Washer, Dishwasher, Disposal, Oven/Range - Electric, Microwave, Refrigerator
Exterior
Exterior Feature Deck(s), Porch(es)
Parking Features Other, Garage - Side Entry
Amenities Available Gated Community
Roof Type Composite
Accessibility None
Porch Deck(s), Porch(es)
Road Frontage Private
Attached Garage 2
Garage Y
Building
Lot Description Sloping, Partly Wooded, Trees/Wooded
Story 1.5
Foundation Concrete Perimeter
Sewer Public Sewer
Water Public
Architectural Style Cape Cod
Level or Stories 1.5
Additional Building Above Grade, Below Grade
Structure Type 9'+ Ceilings,Vaulted Ceilings,Cathedral Ceilings
New Construction N
Schools
Elementary Schools Central
Middle Schools Fluvanna
High Schools Fluvanna
School District Fluvanna County Public Schools
Others
Ownership Other
Security Features Security Gate,Resident Manager,Smoke Detector
Special Listing Condition Standard
Read Less Info
Want to know what your home might be worth? Contact us for a FREE valuation!

Our team is ready to help you sell your home for the highest possible price ASAP

Bought with MAGGIE M MacINNIS • REAL ESTATE III - NORTH
GET MORE INFORMATION
Bob Gauger
Broker Associate | License ID: 312506
Broker Associate License ID: 312506



