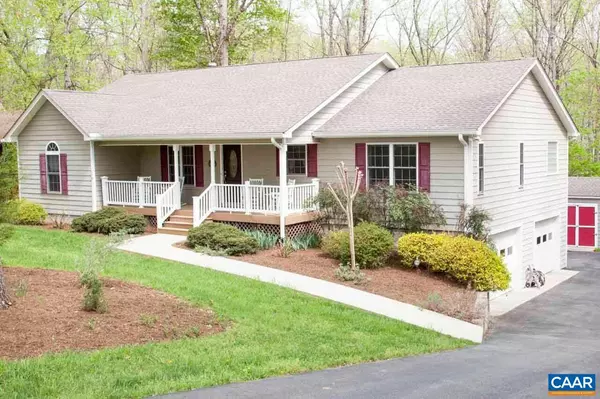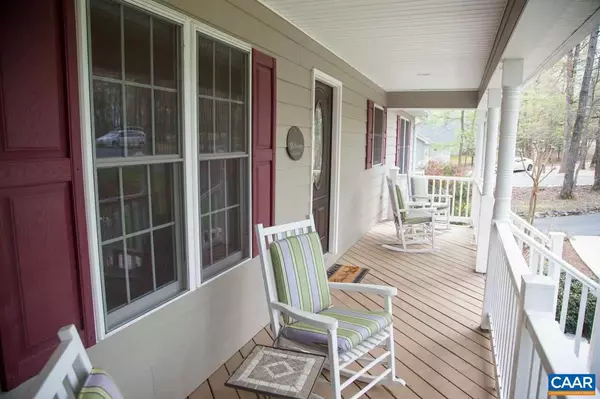For more information regarding the value of a property, please contact us for a free consultation.
Key Details
Sold Price $320,000
Property Type Single Family Home
Sub Type Detached
Listing Status Sold
Purchase Type For Sale
Square Footage 3,019 sqft
Price per Sqft $105
Subdivision Lake Monticello
MLS Listing ID 589257
Sold Date 08/20/19
Style Ranch/Rambler
Bedrooms 3
Full Baths 3
Condo Fees $650
HOA Fees $85/ann
HOA Y/N Y
Abv Grd Liv Area 1,887
Originating Board CAAR
Year Built 2006
Annual Tax Amount $2,566
Tax Year 2019
Lot Size 0.550 Acres
Acres 0.55
Property Description
Built with pride is this gorgeous custom home by S & J Builders.Built for current owners in 2006. Attention to detail w/solid wood doors, FR w/gas log fireplace, vaulted ceilings,DR w/skylights, hardwd, bamboo & laminate flooring throughout 1st level. Huge first level owners suite, attached bath & walk in closet w/built in organizers. Large eat in kitchen w/nook area,center breakfast bar & island, granite counters, custom cabinets, pantry & ss appliances. Split bedrm design, Huge Screened porch to deck area overlooks private backyard & creek. Lower level w/Rec Room, Family Rm, full bath, attached over sized 2 car garage/workshop, storage shed & RV Pad w/electric/water. Hardiplank siding. Golf course area w/views. Walk to the Golf clubhouse.,Granite Counter,Wood Cabinets,Fireplace in Living Room
Location
State VA
County Fluvanna
Zoning R-4
Rooms
Other Rooms Living Room, Dining Room, Primary Bedroom, Kitchen, Family Room, Foyer, Laundry, Recreation Room, Utility Room, Primary Bathroom, Full Bath, Additional Bedroom
Basement Fully Finished, Heated, Interior Access, Outside Entrance, Partially Finished, Walkout Level, Windows
Main Level Bedrooms 3
Interior
Interior Features Skylight(s), Walk-in Closet(s), Breakfast Area, Kitchen - Eat-In, Kitchen - Island, Pantry, Recessed Lighting, Entry Level Bedroom
Heating Heat Pump(s)
Cooling Central A/C
Flooring Bamboo, Carpet, Hardwood, Laminated
Fireplaces Number 1
Fireplaces Type Gas/Propane
Equipment Washer/Dryer Hookups Only, Dishwasher, Disposal, Oven/Range - Electric, Microwave, Refrigerator
Fireplace Y
Window Features Double Hung,Insulated,Screens
Appliance Washer/Dryer Hookups Only, Dishwasher, Disposal, Oven/Range - Electric, Microwave, Refrigerator
Exterior
Exterior Feature Deck(s), Patio(s), Porch(es), Screened
Parking Features Other, Garage - Side Entry, Oversized
Amenities Available Gated Community
View Golf Course
Roof Type Architectural Shingle
Accessibility 36\"+ wide Halls, Wheelchair Mod
Porch Deck(s), Patio(s), Porch(es), Screened
Road Frontage Private
Attached Garage 2
Garage Y
Building
Lot Description Landscaping
Story 1
Foundation Concrete Perimeter
Sewer Public Sewer
Water Community
Architectural Style Ranch/Rambler
Level or Stories 1
Additional Building Above Grade, Below Grade
Structure Type Vaulted Ceilings,Cathedral Ceilings
New Construction N
Schools
Elementary Schools Central
Middle Schools Fluvanna
High Schools Fluvanna
School District Fluvanna County Public Schools
Others
Ownership Other
Security Features 24 hour security,Security Gate,Smoke Detector
Special Listing Condition Standard
Read Less Info
Want to know what your home might be worth? Contact us for a FREE valuation!

Our team is ready to help you sell your home for the highest possible price ASAP

Bought with EMILY PACE • ERA BILL MAY REALTY CO.
GET MORE INFORMATION
Bob Gauger
Broker Associate | License ID: 312506
Broker Associate License ID: 312506



