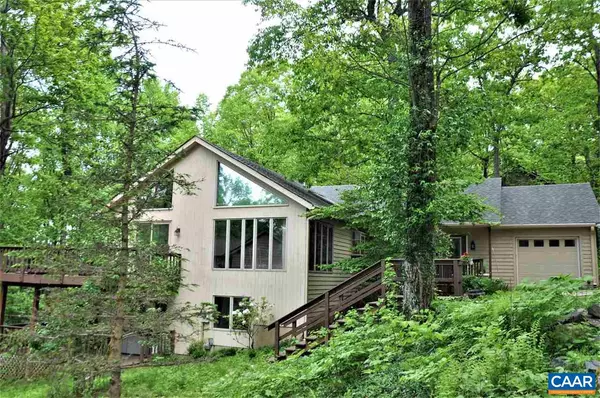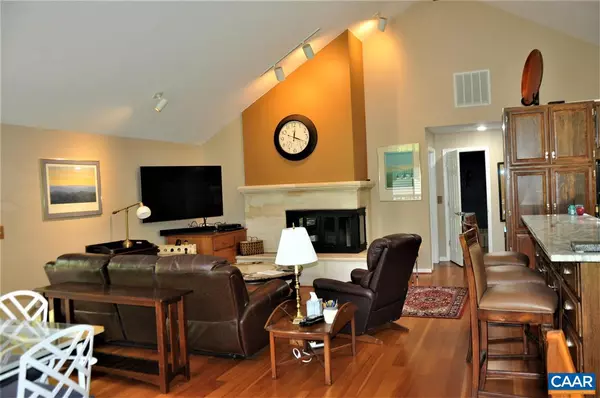For more information regarding the value of a property, please contact us for a free consultation.
Key Details
Sold Price $354,000
Property Type Single Family Home
Sub Type Detached
Listing Status Sold
Purchase Type For Sale
Square Footage 3,120 sqft
Price per Sqft $113
Subdivision Unknown
MLS Listing ID 590888
Sold Date 08/02/19
Style Dwelling w/Separate Living Area
Bedrooms 4
Full Baths 3
Half Baths 1
HOA Fees $147/ann
HOA Y/N Y
Abv Grd Liv Area 3,120
Originating Board CAAR
Year Built 1986
Annual Tax Amount $2,411
Tax Year 2019
Lot Size 0.430 Acres
Acres 0.43
Property Description
What a gem! Located on a lovely site in tranquil Deer Springs just a short walk by path to Devils Knob Golf and Tennis , this renovated and updated home lives much younger than its years. The light filled Great Room features a cathedral ceiling, double dining area and handsome updated kitchen with eat at bar. The marble fireplace is the focal point for this expansive Great Room which is perfect for entertaining family and friends. There are 2 master suites with custom tile baths with oversized showers and heated floors, powder room, laundry and garage. Down stairs is den with stone fireplace, full kitchen, 2 BRs and bath. Updates include siding, plumbing, roof, decking, flooring, counters, appliances and HVAC. You will love this home!,Solid Surface Counter,Wood Cabinets,Fireplace in Family Room,Fireplace in Great Room
Location
State VA
County Nelson
Zoning RPC
Rooms
Other Rooms Dining Room, Primary Bedroom, Kitchen, Family Room, Foyer, Great Room, Laundry, Full Bath, Half Bath, Additional Bedroom
Basement Fully Finished, Walkout Level, Windows
Main Level Bedrooms 2
Interior
Interior Features Skylight(s), 2nd Kitchen, Walk-in Closet(s), Breakfast Area, Recessed Lighting, Entry Level Bedroom
Heating Central, Radiant
Cooling Heat Pump(s)
Flooring Ceramic Tile, Wood
Fireplaces Number 2
Equipment Dryer, Washer/Dryer Stacked, Washer, Dishwasher, Disposal, Oven/Range - Electric, Microwave, Refrigerator
Fireplace Y
Window Features Transom
Appliance Dryer, Washer/Dryer Stacked, Washer, Dishwasher, Disposal, Oven/Range - Electric, Microwave, Refrigerator
Exterior
Exterior Feature Deck(s), Porch(es)
Parking Features Other, Garage - Side Entry
Roof Type Architectural Shingle
Accessibility None
Porch Deck(s), Porch(es)
Attached Garage 1
Garage Y
Building
Lot Description Sloping, Landscaping, Partly Wooded
Story 2
Foundation Slab
Sewer Public Sewer
Water Public
Architectural Style Dwelling w/Separate Living Area
Level or Stories 2
Additional Building Above Grade, Below Grade
Structure Type Vaulted Ceilings,Cathedral Ceilings
New Construction N
Schools
Elementary Schools Rockfish
Middle Schools Nelson
High Schools Nelson
School District Nelson County Public Schools
Others
Senior Community No
Ownership Other
Security Features Security Gate
Special Listing Condition Standard
Read Less Info
Want to know what your home might be worth? Contact us for a FREE valuation!

Our team is ready to help you sell your home for the highest possible price ASAP

Bought with KYLE LYNN • WINTERGREEN REALTY, LLC
GET MORE INFORMATION
Bob Gauger
Broker Associate | License ID: 312506
Broker Associate License ID: 312506



