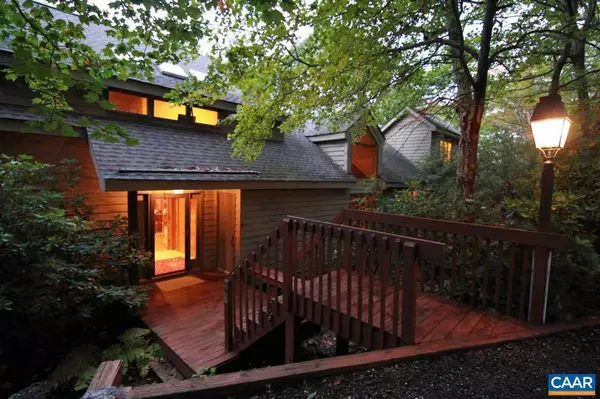For more information regarding the value of a property, please contact us for a free consultation.
Key Details
Sold Price $312,000
Property Type Single Family Home
Sub Type Detached
Listing Status Sold
Purchase Type For Sale
Square Footage 2,692 sqft
Price per Sqft $115
Subdivision Unknown
MLS Listing ID 582168
Sold Date 10/24/19
Style Contemporary,Cottage,Split Level
Bedrooms 4
Full Baths 3
Half Baths 1
HOA Fees $144/ann
HOA Y/N Y
Abv Grd Liv Area 2,092
Originating Board CAAR
Year Built 1984
Annual Tax Amount $2,770
Tax Year 2017
Lot Size 0.830 Acres
Acres 0.83
Property Description
Looking for a charming, well-maintained mountain retreat that has unparalleled privacy and plenty of room for multiple families? This is it! Situated on a quiet cul-de-sac & boasting gorgeous Cypress paneling that soars to the peak of the vaulted ceilings; this beautiful 4 bedroom, 3.5 bath home is spacious, warm, and inviting. Features 2 masters, each with a loft for overflow sleeping, an inviting great room filled with abundant natural light, wood burning stove, and a large multi-level deck perfect for entertaining! Conveniently close to everything, this home is near the Chestnut Springs pool , the resort amenities, and 30+ mi. of marked hiking trails, maintained by the Nature Foundation. Turnkey & Ready for All Seasons!,Formica Counter,Wood Cabinets,Fireplace in Great Room
Location
State VA
County Nelson
Zoning RPC
Rooms
Other Rooms Dining Room, Primary Bedroom, Foyer, Great Room, Laundry, Loft, Bonus Room, Primary Bathroom, Full Bath, Half Bath, Additional Bedroom
Basement Fully Finished, Heated, Outside Entrance
Main Level Bedrooms 1
Interior
Interior Features Skylight(s), Walk-in Closet(s), Wood Stove, Breakfast Area, Recessed Lighting, Entry Level Bedroom
Heating Baseboard
Cooling None
Flooring Carpet, Ceramic Tile, Hardwood
Fireplaces Number 1
Fireplaces Type Stone, Wood
Equipment Dryer, Washer/Dryer Hookups Only, Washer, Dishwasher, Disposal, Oven/Range - Electric, Microwave, Refrigerator, Cooktop
Fireplace Y
Window Features Casement,Insulated,Screens
Appliance Dryer, Washer/Dryer Hookups Only, Washer, Dishwasher, Disposal, Oven/Range - Electric, Microwave, Refrigerator, Cooktop
Heat Source Wood
Exterior
Exterior Feature Deck(s), Porch(es)
Amenities Available Bar/Lounge, Beach, Club House, Community Center, Exercise Room, Golf Club, Guest Suites, Lake, Meeting Room, Picnic Area, Tot Lots/Playground, Swimming Pool, Sauna, Riding/Stables, Tennis Courts, Volleyball Courts, Jog/Walk Path, Gated Community
View Mountain, Trees/Woods
Roof Type Architectural Shingle
Farm Other
Accessibility None
Porch Deck(s), Porch(es)
Garage N
Building
Lot Description Landscaping, Mountainous, Partly Wooded, Private, Trees/Wooded, Cul-de-sac
Foundation Slab
Sewer Public Sewer
Water Public
Architectural Style Contemporary, Cottage, Split Level
Additional Building Above Grade, Below Grade
Structure Type High,Vaulted Ceilings,Cathedral Ceilings
New Construction N
Schools
Elementary Schools Rockfish
Middle Schools Nelson
High Schools Nelson
School District Nelson County Public Schools
Others
Senior Community No
Ownership Other
Security Features 24 hour security,Carbon Monoxide Detector(s),Security Gate,Smoke Detector
Special Listing Condition Standard
Read Less Info
Want to know what your home might be worth? Contact us for a FREE valuation!

Our team is ready to help you sell your home for the highest possible price ASAP

Bought with DIMA HOLMES • WINTERGREEN REALTY, LLC
GET MORE INFORMATION
Bob Gauger
Broker Associate | License ID: 312506
Broker Associate License ID: 312506



