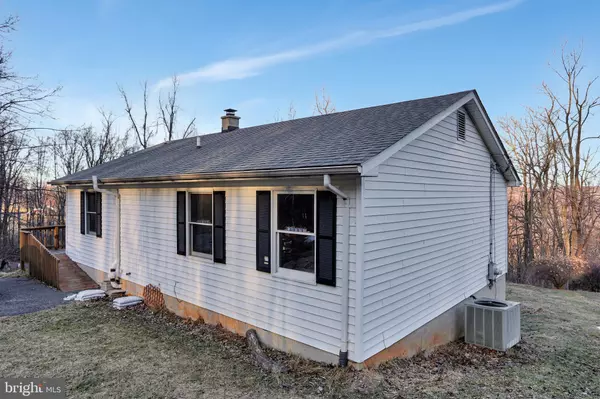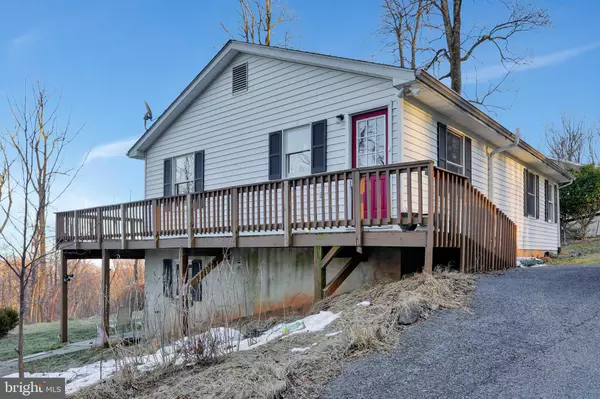For more information regarding the value of a property, please contact us for a free consultation.
Key Details
Sold Price $240,000
Property Type Single Family Home
Sub Type Detached
Listing Status Sold
Purchase Type For Sale
Square Footage 2,080 sqft
Price per Sqft $115
Subdivision Chester Gap
MLS Listing ID VARP107772
Sold Date 04/14/21
Style Ranch/Rambler
Bedrooms 3
Full Baths 2
HOA Y/N N
Abv Grd Liv Area 1,040
Originating Board BRIGHT
Year Built 1990
Annual Tax Amount $1,181
Tax Year 2020
Lot Size 1.000 Acres
Acres 1.0
Property Description
Active and ready to show! It has beautiful mountain views and privacy. Main floor owners suite. Full finished basement with tons of possibilities. Current owners use it for the third bedroom it has been rented out as a very active Air B & B. The lower level also has a full bathroom. This level could easily be made into an in-law suite Refrigerator already in place and Plumbing is easily accessible for an added sink. Laundry is in the basement but there is Laundry hookup located in the pantry in the kitchen for a main level laundry. Extra finished room in the basement would make a great office or craft room. The spacious wrap around porch has a ramp off of the upper driveway for ease of entrance. If you have a boat or Rv this upper level parking would be a great place for that. The lower area parking has easy access to the basement for its private entrance. Tax records are incorrect for acreage. Owner states its approx 1 acre. Sale includes 3 lots 49 ,50 & 51 No HOA Comcast Internet Available The perfect location for a popular Air B&B 2.9 miles to the Front Royal Junction Trailhead on 522 and 1 mile to the Chester Gap Trailhead at the top of the Chester Gap neighborhood.
Location
State VA
County Rappahannock
Zoning RESIDENTIAL
Rooms
Other Rooms Living Room, Dining Room, Primary Bedroom, Bedroom 3, Kitchen, Bedroom 1, Office, Bathroom 2, Primary Bathroom
Basement Full, Daylight, Full, Fully Finished, Heated, Improved, Interior Access, Outside Entrance, Rear Entrance, Walkout Level, Windows
Main Level Bedrooms 2
Interior
Interior Features Carpet, Ceiling Fan(s), Combination Dining/Living, Dining Area, Entry Level Bedroom, Family Room Off Kitchen, Kitchen - Island, Pantry, Stall Shower, Primary Bath(s)
Hot Water Electric
Heating Heat Pump(s)
Cooling Ceiling Fan(s), Central A/C, Heat Pump(s)
Flooring Laminated, Partially Carpeted, Tile/Brick
Equipment Built-In Microwave, Dishwasher, Dryer, Oven/Range - Electric, Refrigerator, Washer
Appliance Built-In Microwave, Dishwasher, Dryer, Oven/Range - Electric, Refrigerator, Washer
Heat Source Electric
Laundry Hookup, Main Floor, Basement
Exterior
Exterior Feature Deck(s), Patio(s), Wrap Around
Water Access N
View Mountain
Roof Type Shingle,Asphalt
Accessibility Level Entry - Main, Ramp - Main Level
Porch Deck(s), Patio(s), Wrap Around
Road Frontage City/County
Garage N
Building
Lot Description Backs to Trees, Private, Road Frontage, SideYard(s), Trees/Wooded, Partly Wooded, Front Yard
Story 1
Sewer On Site Septic
Water Well
Architectural Style Ranch/Rambler
Level or Stories 1
Additional Building Above Grade, Below Grade
Structure Type Dry Wall
New Construction N
Schools
School District Rappahannock County Public Schools
Others
Pets Allowed Y
Senior Community No
Tax ID 1B- -1 -3 -50
Ownership Fee Simple
SqFt Source Estimated
Special Listing Condition Standard
Pets Allowed No Pet Restrictions
Read Less Info
Want to know what your home might be worth? Contact us for a FREE valuation!

Our team is ready to help you sell your home for the highest possible price ASAP

Bought with Meghan A. Pachas • MAP Property Solutions, LLC.
GET MORE INFORMATION
Bob Gauger
Broker Associate | License ID: 312506
Broker Associate License ID: 312506



