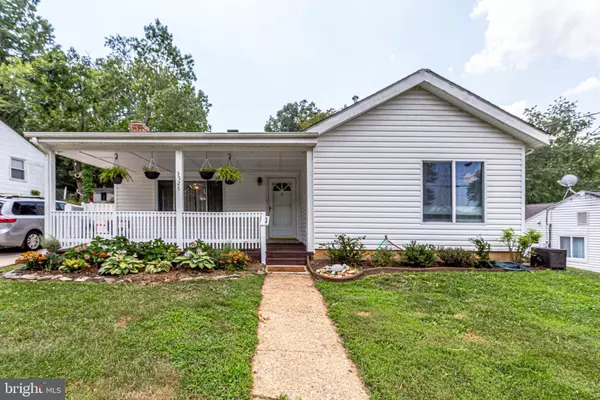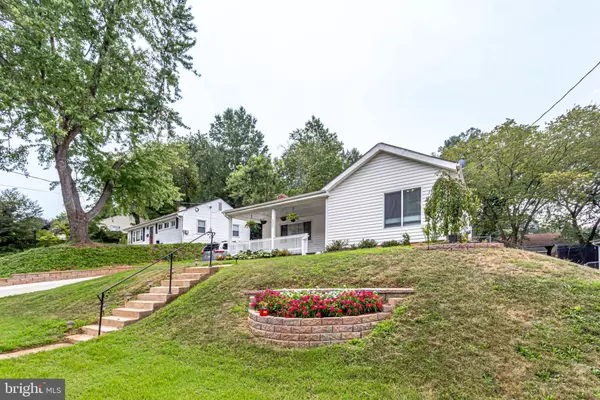For more information regarding the value of a property, please contact us for a free consultation.
Key Details
Sold Price $555,013
Property Type Single Family Home
Sub Type Detached
Listing Status Sold
Purchase Type For Sale
Square Footage 1,683 sqft
Price per Sqft $329
Subdivision Virginia Hills
MLS Listing ID VAFX1186760
Sold Date 04/22/21
Style Ranch/Rambler
Bedrooms 3
Full Baths 2
HOA Y/N N
Abv Grd Liv Area 1,683
Originating Board BRIGHT
Year Built 1953
Annual Tax Amount $5,191
Tax Year 2021
Lot Size 10,264 Sqft
Acres 0.24
Property Description
Instant Equity !! Open House Saturday April 3 1:00 pm to 3:00 pm This adorable ONE LEVEL LIVING home has all the features you want: Less than 2 miles to Huntington Metro Station, located in a Cul-de-sac, NO HOA, inviting front porch. Over 1,650 sq ft, refinished hardwood floor in Living and Dining Room with wood burning fireplace. Numerous updates throughout, freshly painted, kitchen offers stainless steel appliances, granite countertops, bonus pantry and breakfast area. Generous size bedrooms, large master bedroom with its own bathroom. Family Room with lots of windows. Shed with electricity, oversized newer concrete driveway. Fenced in backyard with large deck great for entertaining. All of this in the perfect location. EASY COMMUTE with Metro and access to 495, I-95, Old Town Alexandria, Ft. Belvoir, Andrews, Boiling, Pentagon, MGM, shopping and more. Bus stop a couple blocks away. Don't miss it!! Lots of nearby parks include Huntley Meadows, GW Parkway, Ft. Hunt Park. Your new home is also close to shopping and services to make your life easy.
Location
State VA
County Fairfax
Zoning 140
Rooms
Other Rooms Living Room, Dining Room, Primary Bedroom, Bedroom 2, Kitchen, Family Room, Breakfast Room, Bedroom 1, Laundry, Primary Bathroom
Main Level Bedrooms 3
Interior
Interior Features Carpet, Combination Dining/Living, Combination Kitchen/Dining, Family Room Off Kitchen, Wood Floors
Hot Water Natural Gas
Cooling Central A/C
Fireplaces Number 1
Fireplaces Type Wood
Equipment Dishwasher, Disposal, Dryer, Exhaust Fan, Microwave, Oven/Range - Gas, Refrigerator, Washer
Fireplace Y
Appliance Dishwasher, Disposal, Dryer, Exhaust Fan, Microwave, Oven/Range - Gas, Refrigerator, Washer
Heat Source Natural Gas
Exterior
Garage Spaces 4.0
Utilities Available Electric Available, Cable TV, Natural Gas Available, Phone, Phone Connected, Water Available
Water Access N
View Garden/Lawn
Accessibility None
Total Parking Spaces 4
Garage N
Building
Story 1
Sewer Public Sewer
Water Public
Architectural Style Ranch/Rambler
Level or Stories 1
Additional Building Above Grade, Below Grade
New Construction N
Schools
Elementary Schools Rose Hill
Middle Schools Hayfield Secondary School
High Schools Hayfield
School District Fairfax County Public Schools
Others
Pets Allowed Y
Senior Community No
Tax ID 0824 14150524
Ownership Fee Simple
SqFt Source Assessor
Acceptable Financing Cash, Conventional, FHA, VA
Listing Terms Cash, Conventional, FHA, VA
Financing Cash,Conventional,FHA,VA
Special Listing Condition Standard
Pets Allowed No Pet Restrictions
Read Less Info
Want to know what your home might be worth? Contact us for a FREE valuation!

Our team is ready to help you sell your home for the highest possible price ASAP

Bought with Kimberly C Peele • McEnearney Associates, Inc.
GET MORE INFORMATION
Bob Gauger
Broker Associate | License ID: 312506
Broker Associate License ID: 312506



