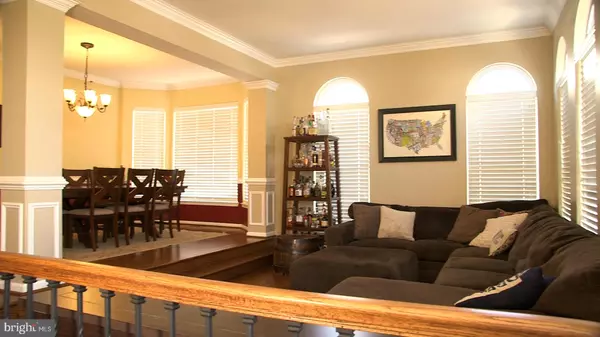For more information regarding the value of a property, please contact us for a free consultation.
Key Details
Sold Price $581,000
Property Type Townhouse
Sub Type End of Row/Townhouse
Listing Status Sold
Purchase Type For Sale
Square Footage 2,751 sqft
Price per Sqft $211
Subdivision Potomac Lakes
MLS Listing ID VALO433984
Sold Date 04/23/21
Style Contemporary
Bedrooms 3
Full Baths 3
Half Baths 1
HOA Fees $87/mo
HOA Y/N Y
Abv Grd Liv Area 2,751
Originating Board BRIGHT
Year Built 1997
Annual Tax Amount $5,002
Tax Year 2020
Lot Size 2,614 Sqft
Acres 0.06
Property Description
Beautiful end unit townhome in Potomac Lakes/Cascades with hardwood floors in LR, DR, & FR. 3 level bump out adds huge space. Primary bedroom boasts a walk-in closet, standard closet, spa bathroom with corner jacuzzi tub. Two fireplaces, large TREX deck perfect for entertaining and grilling, walk out basement, custom window treatments and much more. Roof replaced in 2018 w/architectural shingles w/transferrable warranty. Hot water heater & furnace replaced in 2017/2018 and a new garage door added in 2020. Wonderful amenities include multiple community centers, swimming pools, tennis courts, multipurpose courts, tot lots, etc. Riverfront access to the Potomac River along with a boat launch, 18 hole golf course, mini golf, rental cabins, and a picnic area are all available at nearby Algonkian Regional Park. Convenience – This location is unbeatable! Just minutes to Dulles Town Center Mall, One Loudoun, local restaurants and other major shopping centers, Route 7 and 28 as well as Dulles Airport.
Location
State VA
County Loudoun
Zoning 18
Rooms
Other Rooms Living Room, Dining Room, Primary Bedroom, Bedroom 2, Bedroom 3, Kitchen, Game Room, Family Room
Basement Fully Finished, Daylight, Full, Outside Entrance, Walkout Level
Interior
Interior Features Breakfast Area, Dining Area, Family Room Off Kitchen, Kitchen - Island, Kitchen - Table Space, Primary Bath(s), Window Treatments, Wood Floors, Walk-in Closet(s)
Hot Water Natural Gas
Heating Forced Air
Cooling Central A/C
Fireplaces Number 2
Fireplace Y
Heat Source Natural Gas
Laundry Lower Floor
Exterior
Parking Features Garage - Front Entry, Garage Door Opener
Garage Spaces 4.0
Utilities Available Cable TV Available
Amenities Available Jog/Walk Path, Pool - Outdoor, Tennis Courts, Tot Lots/Playground
Water Access N
Accessibility Other
Attached Garage 2
Total Parking Spaces 4
Garage Y
Building
Story 3
Sewer Public Sewer
Water Public
Architectural Style Contemporary
Level or Stories 3
Additional Building Above Grade, Below Grade
New Construction N
Schools
Elementary Schools Horizon
Middle Schools River Bend
High Schools Potomac Falls
School District Loudoun County Public Schools
Others
Pets Allowed Y
HOA Fee Include Pool(s),Trash
Senior Community No
Tax ID 011359516000
Ownership Fee Simple
SqFt Source Assessor
Security Features Security System
Horse Property N
Special Listing Condition Standard
Pets Allowed No Pet Restrictions
Read Less Info
Want to know what your home might be worth? Contact us for a FREE valuation!

Our team is ready to help you sell your home for the highest possible price ASAP

Bought with Alisson Landers • KW Metro Center
GET MORE INFORMATION
Bob Gauger
Broker Associate | License ID: 312506
Broker Associate License ID: 312506



