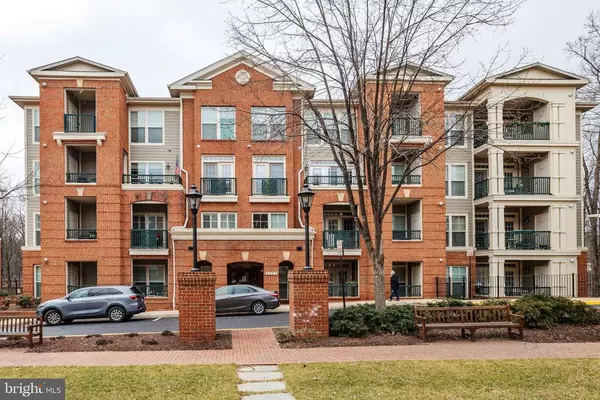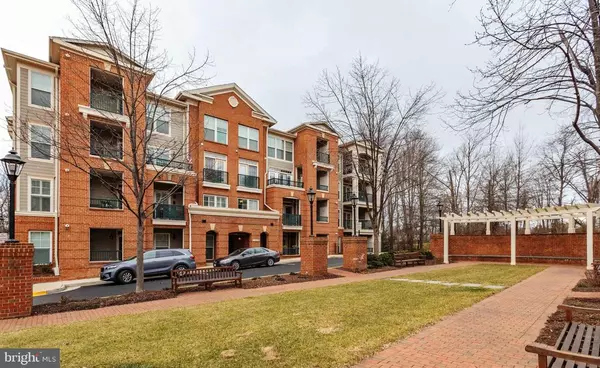For more information regarding the value of a property, please contact us for a free consultation.
Key Details
Sold Price $445,000
Property Type Condo
Sub Type Condo/Co-op
Listing Status Sold
Purchase Type For Sale
Square Footage 1,325 sqft
Price per Sqft $335
Subdivision Saintsbury Plaza
MLS Listing ID VAFX1176826
Sold Date 04/30/21
Style Unit/Flat
Bedrooms 2
Full Baths 2
Condo Fees $536/mo
HOA Y/N N
Abv Grd Liv Area 1,325
Originating Board BRIGHT
Year Built 2005
Annual Tax Amount $4,719
Tax Year 2021
Property Description
GRAB YOUR KEYS! This ACT:IVE 55+ community of Saintsbury Plaza sits across the street from the Vienna metro! THIS PENTHOUSE LEVEL, CORNER UNIT HAS IT ALL! The expansive living room with a Beautiful FIREPLACE with lovely custom surrounds and opens to the private balcony for that morning cup of coffee or late afternoon cocktail. A Large separate dining room is perfect for entertaining or makes a wonderful at home office. A large, open kitchen with lots of cabinetry, a pantry, room for the breakfast table and opens to the living area for ease of conversation. The large primary bedroom can house the King bed and still have room for the reading / sitting area....It has large windows flooding the room with light....The primary bath with its double sinks, soaking tub and separate shower is freshly painted and lovely. On the other side of the condo you will find the 2nd bedroom, full bath, laundry closet tucked away and perfect for the one who loves to work or read into the late evening never bothering anyone else. Updates include: Washer & dryer- Dec of 2018, Hot Water Heater- May of 2018 and HVAC system in March of 2019. This unit also has A GARAGE AND A COVERED AREA FOR THE 2ND CAR! Extra Storage too! You will love living at the Plaza with the fountains, the courtyard and all its greenery, the walking and jogging paths, the fitness room, and the gathering of neighbors and friends in the Community Room. Add the benefit of living between Fairfax and Vienna and enjoying all the amenities of both. Don't Delay!
Location
State VA
County Fairfax
Zoning 110
Direction East
Rooms
Other Rooms Living Room, Dining Room, Primary Bedroom, Bedroom 2, Kitchen, Bathroom 2, Primary Bathroom
Main Level Bedrooms 2
Interior
Interior Features Breakfast Area, Built-Ins, Carpet, Ceiling Fan(s), Dining Area, Entry Level Bedroom, Flat, Floor Plan - Open, Formal/Separate Dining Room, Kitchen - Eat-In, Pantry, Soaking Tub
Hot Water Electric
Heating Forced Air
Cooling Central A/C, Ceiling Fan(s)
Flooring Carpet, Hardwood, Partially Carpeted
Fireplaces Number 1
Fireplaces Type Electric, Fireplace - Glass Doors
Equipment Built-In Microwave, Dishwasher, Disposal, Dryer, Icemaker, Microwave, Refrigerator, Range Hood, Stove, Washer, Water Heater
Fireplace Y
Appliance Built-In Microwave, Dishwasher, Disposal, Dryer, Icemaker, Microwave, Refrigerator, Range Hood, Stove, Washer, Water Heater
Heat Source Natural Gas
Laundry Dryer In Unit, Washer In Unit
Exterior
Exterior Feature Balcony
Parking Features Additional Storage Area, Basement Garage, Garage - Front Entry, Garage Door Opener, Inside Access
Garage Spaces 2.0
Amenities Available Common Grounds, Community Center, Elevator, Exercise Room, Extra Storage, Fitness Center, Game Room, Library, Meeting Room, Reserved/Assigned Parking, Storage Bin
Water Access N
Accessibility Elevator, Level Entry - Main
Porch Balcony
Attached Garage 1
Total Parking Spaces 2
Garage Y
Building
Story 1
Unit Features Garden 1 - 4 Floors
Sewer Public Sewer
Water Public
Architectural Style Unit/Flat
Level or Stories 1
Additional Building Above Grade, Below Grade
New Construction N
Schools
School District Fairfax County Public Schools
Others
Pets Allowed Y
HOA Fee Include All Ground Fee,Common Area Maintenance,Ext Bldg Maint,Lawn Maintenance,Management,Parking Fee,Reserve Funds
Senior Community Yes
Age Restriction 55
Tax ID 0481 53030401
Ownership Condominium
Security Features Main Entrance Lock,Resident Manager,Sprinkler System - Indoor
Acceptable Financing Cash, Conventional, VA
Listing Terms Cash, Conventional, VA
Financing Cash,Conventional,VA
Special Listing Condition Standard
Pets Allowed Size/Weight Restriction
Read Less Info
Want to know what your home might be worth? Contact us for a FREE valuation!

Our team is ready to help you sell your home for the highest possible price ASAP

Bought with Debbie J Dogrul • Long & Foster Real Estate, Inc.
GET MORE INFORMATION
Bob Gauger
Broker Associate | License ID: 312506
Broker Associate License ID: 312506



