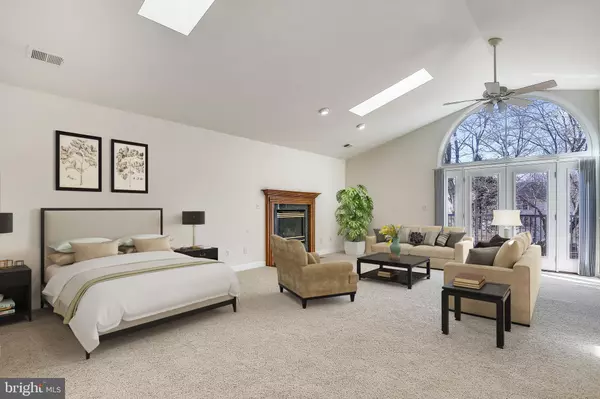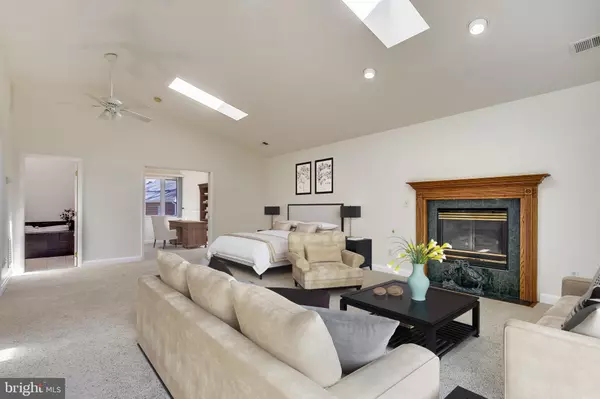For more information regarding the value of a property, please contact us for a free consultation.
Key Details
Sold Price $842,500
Property Type Single Family Home
Sub Type Detached
Listing Status Sold
Purchase Type For Sale
Square Footage 4,252 sqft
Price per Sqft $198
Subdivision Dowden Terrace
MLS Listing ID VAFX1177894
Sold Date 05/07/21
Style Ranch/Rambler,Transitional,Contemporary
Bedrooms 4
Full Baths 3
Half Baths 1
HOA Y/N N
Abv Grd Liv Area 3,037
Originating Board BRIGHT
Year Built 1952
Annual Tax Amount $9,062
Tax Year 2021
Lot Size 0.424 Acres
Acres 0.42
Property Description
Remarkably renovated, updated, expanded and meticulously maintained, this home is a rare gem in a fantastically convenient location! You just can't imagine the open and modern feel you'll enjoy when you walk through the front door and see all the windows, light and comfortable space for every day living and entertainment galore! See this virtual tour: https://mls.TruPlace.com/property/273/96138/ The recently renovated (2020) white and stainless and granite kitchen that opens to the dining, breakfast and family rooms is centrally located and boasts such extras as a down drafted convection gas stove and deep country sink. The Breakfast/Sunroom has a convenient bar, and opens out to the large patio for your outdoor enjoyment and grilling. Step down to the family room featuring some built in storage and a lot of light from the bay window in the front to the sliders out to the patio. Go upstairs to marvel at the fantastically designed king sized master suite that was added in 2000 (along with a LOT of other upgrades to the rest of the home)! You won't want to leave! Space to sit and relax in front of an attractive gas fireplace; vaulted ceiling with skylights and fans and light galore; a beautiful Palladian window and Juliet balcony (large enough to sit and enjoy morning coffee or an evening cocktail); TWO walk in closets; a spacious office separated by pocket doors, and a large primary bath too! Separate shower, dual sinks, double jetted deep soaking tub....it's all here! Did you notice there are three generously sized bedrooms on the main level, served by another fully updated bath, and a huge finished basement with a handsome brick hearth fireplace that will draw you in and warm your heart. And that doesn't even start to describe the amount of updates, upgrades, and impeccable care that shines throughout this home. Recently installed (2019) grid tied solar panels provide AMAZING SAVINGS on the electric bills, and come with a 25 year warranty. There are so many exceptional features to this home, not to mention the exceptional location minutes to downtown, the airport, and every convenience you can imagine! Plus there are several parks nearby to get your nature fix! You'll just have to come see it ! Open House set for March 14th, and we hope to be active by about the 10th or 11th.
Location
State VA
County Fairfax
Zoning 130
Rooms
Other Rooms Living Room, Dining Room, Primary Bedroom, Bedroom 2, Bedroom 3, Bedroom 4, Kitchen, Family Room, Breakfast Room, Laundry, Other, Office, Recreation Room, Storage Room, Bathroom 2, Bathroom 3, Primary Bathroom, Half Bath
Basement Fully Finished, Walkout Level
Main Level Bedrooms 3
Interior
Interior Features Attic, Carpet, Entry Level Bedroom, Family Room Off Kitchen, Floor Plan - Open, Kitchen - Gourmet, Pantry, Primary Bath(s), Skylight(s), Soaking Tub, Upgraded Countertops, Walk-in Closet(s), Wine Storage, Wood Floors
Hot Water Natural Gas
Heating Forced Air, Solar On Grid
Cooling Central A/C
Fireplaces Number 3
Fireplaces Type Screen, Gas/Propane, Mantel(s), Brick, Fireplace - Glass Doors
Equipment Built-In Microwave, Dryer, Washer, Dishwasher, Disposal, Oven/Range - Gas, Built-In Range, Exhaust Fan, Extra Refrigerator/Freezer, Microwave, Refrigerator, Stainless Steel Appliances, Water Heater
Fireplace Y
Window Features Casement,Double Pane,Double Hung,Palladian,Replacement,Skylights,Sliding
Appliance Built-In Microwave, Dryer, Washer, Dishwasher, Disposal, Oven/Range - Gas, Built-In Range, Exhaust Fan, Extra Refrigerator/Freezer, Microwave, Refrigerator, Stainless Steel Appliances, Water Heater
Heat Source Natural Gas
Exterior
Exterior Feature Balcony, Deck(s), Patio(s)
Parking Features Garage Door Opener, Garage - Side Entry, Additional Storage Area, Inside Access, Oversized
Garage Spaces 2.0
Water Access N
View Garden/Lawn, Trees/Woods
Accessibility None, 2+ Access Exits, Level Entry - Main
Porch Balcony, Deck(s), Patio(s)
Attached Garage 2
Total Parking Spaces 2
Garage Y
Building
Lot Description Corner, Cul-de-sac, Front Yard, Landscaping
Story 3
Sewer Public Sewer
Water Public
Architectural Style Ranch/Rambler, Transitional, Contemporary
Level or Stories 3
Additional Building Above Grade, Below Grade
Structure Type Vaulted Ceilings
New Construction N
Schools
Elementary Schools Glen Forest
Middle Schools Glasgow
High Schools Justice
School District Fairfax County Public Schools
Others
Pets Allowed Y
Senior Community No
Tax ID 0614 15130087
Ownership Fee Simple
SqFt Source Assessor
Acceptable Financing Cash, Conventional, FHA, VA
Horse Property N
Listing Terms Cash, Conventional, FHA, VA
Financing Cash,Conventional,FHA,VA
Special Listing Condition Standard
Pets Allowed No Pet Restrictions
Read Less Info
Want to know what your home might be worth? Contact us for a FREE valuation!

Our team is ready to help you sell your home for the highest possible price ASAP

Bought with Kay Houghton • KW Metro Center
GET MORE INFORMATION
Bob Gauger
Broker Associate | License ID: 312506
Broker Associate License ID: 312506



