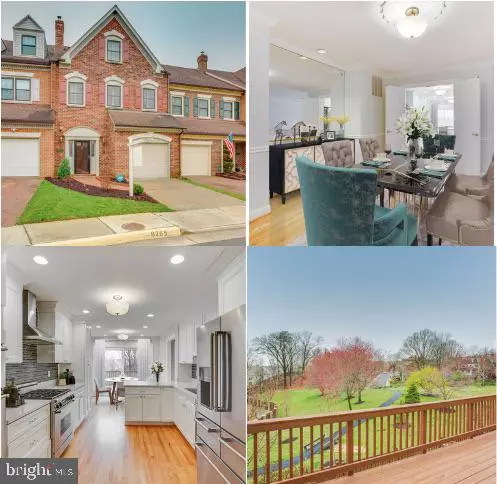For more information regarding the value of a property, please contact us for a free consultation.
Key Details
Sold Price $820,000
Property Type Townhouse
Sub Type Interior Row/Townhouse
Listing Status Sold
Purchase Type For Sale
Square Footage 4,201 sqft
Price per Sqft $195
Subdivision Landmark Mews
MLS Listing ID VAFX1187542
Sold Date 05/07/21
Style Colonial
Bedrooms 3
Full Baths 3
Half Baths 2
HOA Fees $165/mo
HOA Y/N Y
Abv Grd Liv Area 3,055
Originating Board BRIGHT
Year Built 1988
Annual Tax Amount $7,080
Tax Year 2021
Lot Size 2,208 Sqft
Acres 0.05
Property Description
A hidden gem in the charming Landmark Mews! This rarely available 4200 SF, 4-level luxury townhome sits on one of the 6 most premier lots in the entire community. Conveniences of Alexandria City living without Alexandria City taxes with a truly QUIET & suburban feel, -this is your INSIDE-THE-BELTWAY commuters dream, just a short drive to DC, the Pentagon, AMAZON, Old Town and all amenities. This home has been freshly painted inside from top to bottom; and modernized for today's buyers to move in and start living. Read on for all the details.... This solid, brick & block constructed home features high ceilings, 1-car garage, backs to a lush, beautifully landscaped berm. Stunning sunset views from the main level kitchen, family room or deck, as well as the owner's suite and bathroom. This home has everything youll want and need: STORAGE GALORE, crown molding, 3 gas fireplaces, 3 bedrooms with their own full bath and walk in closet, and a laundry closet on the MBR level. The GOURMET KITCHEN is stunning and bright with ample soft-close white shaker cabinetry, pull out drawers, sparkling quartz counters, deep sink, under cabinet lighting, top of the line stainless steel kitchenAid appliances including warming drawer, and a dual-fuel Dacor range with 2nd oven and range hood. Lower walk out level boasts a beautiful oak wet bar, 1/2 bath, storage room and plenty of entertainment space. Thompson Creek replaced all windows in 2020; the remainder of the 50-YEAR WARRANTY transfers to the new owner! All this and SO MUCH MORE. Peruse the photos and listing for more details and schedule your visit today.
Location
State VA
County Fairfax
Zoning 212
Rooms
Other Rooms Living Room, Dining Room, Primary Bedroom, Bedroom 2, Bedroom 3, Kitchen, Family Room, Foyer, Laundry, Loft
Basement Daylight, Full, Fully Finished, Heated, Rear Entrance, Sump Pump, Walkout Level, Windows, Connecting Stairway
Interior
Interior Features Chair Railings, Kitchen - Table Space, Primary Bath(s), Upgraded Countertops, Ceiling Fan(s), Breakfast Area, Crown Moldings, Kitchen - Gourmet, Sprinkler System, Walk-in Closet(s), Window Treatments
Hot Water Natural Gas
Heating Heat Pump(s), Zoned
Cooling Central A/C, Ceiling Fan(s)
Flooring Hardwood
Fireplaces Number 3
Fireplaces Type Fireplace - Glass Doors, Gas/Propane, Mantel(s)
Equipment Built-In Microwave, Dishwasher, Disposal, Air Cleaner, Humidifier, Refrigerator, Icemaker, Oven - Wall, Oven - Double, Stove, Stainless Steel Appliances, Water Dispenser
Fireplace Y
Window Features Energy Efficient,Double Hung,Transom
Appliance Built-In Microwave, Dishwasher, Disposal, Air Cleaner, Humidifier, Refrigerator, Icemaker, Oven - Wall, Oven - Double, Stove, Stainless Steel Appliances, Water Dispenser
Heat Source Natural Gas
Laundry Upper Floor
Exterior
Exterior Feature Deck(s)
Parking Features Garage Door Opener
Garage Spaces 2.0
Fence Fully
Utilities Available Cable TV Available, Under Ground
Amenities Available Common Grounds
Water Access N
View Courtyard, Park/Greenbelt
Accessibility None
Porch Deck(s)
Attached Garage 1
Total Parking Spaces 2
Garage Y
Building
Lot Description Backs - Open Common Area, Backs - Parkland, Backs to Trees, Front Yard, Landscaping, Premium, Private, Rear Yard
Story 4
Sewer Public Sewer
Water Public
Architectural Style Colonial
Level or Stories 4
Additional Building Above Grade, Below Grade
New Construction N
Schools
Elementary Schools Bren Mar Park
Middle Schools Holmes
High Schools Edison
School District Fairfax County Public Schools
Others
HOA Fee Include Common Area Maintenance,Lawn Care Front,Management,Reserve Funds,Road Maintenance,Snow Removal,Trash
Senior Community No
Tax ID 0724 03 0147
Ownership Fee Simple
SqFt Source Assessor
Security Features Smoke Detector
Special Listing Condition Standard
Read Less Info
Want to know what your home might be worth? Contact us for a FREE valuation!

Our team is ready to help you sell your home for the highest possible price ASAP

Bought with Jessie M Thiel • Pearson Smith Realty, LLC
GET MORE INFORMATION
Bob Gauger
Broker Associate | License ID: 312506
Broker Associate License ID: 312506



