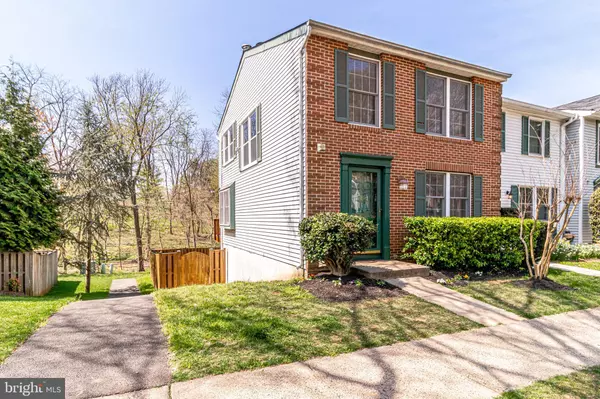For more information regarding the value of a property, please contact us for a free consultation.
Key Details
Sold Price $714,000
Property Type Townhouse
Sub Type End of Row/Townhouse
Listing Status Sold
Purchase Type For Sale
Square Footage 1,220 sqft
Price per Sqft $585
Subdivision Montivideo Square
MLS Listing ID VAFX1190898
Sold Date 05/11/21
Style Colonial
Bedrooms 3
Full Baths 2
Half Baths 2
HOA Fees $100/qua
HOA Y/N Y
Abv Grd Liv Area 1,220
Originating Board BRIGHT
Year Built 1983
Annual Tax Amount $7,196
Tax Year 2021
Lot Size 2,100 Sqft
Acres 0.05
Property Description
Welcome home to the rarely available end unit townhouse in Montivideo Square! This bright, sunny home is full of natural light! Beautiful hardwood floors on both the main and upper levels, and new carpet in the walk-out lower level. The main level has an updated kitchen opening to the dining room with sliding glass doors to deck that overlooks private wooded common area. The upper level has three bedrooms including primary suite with fireplace! Sunny walkout lower level has rec room, half bath, and large storage/laundry area. You will love all the green space that surrounds this townhouse! Parking includes two assigned spots and plenty of visitor parking. Close to Routes 66, 267, Whole Foods, Trader Joe's, one mile to the West Falls Church Metro and downtown Falls Church City. This home is turn-key and ready to go! Call Karin Morrison 703-626-3257 for more information.
Location
State VA
County Fairfax
Zoning 305
Rooms
Other Rooms Living Room, Dining Room, Primary Bedroom, Bedroom 2, Bedroom 3, Kitchen, Laundry, Recreation Room, Primary Bathroom
Basement Fully Finished, Walkout Level
Interior
Interior Features Built-Ins, Carpet, Chair Railings, Crown Moldings, Formal/Separate Dining Room, Kitchen - Island, Primary Bath(s), Wood Floors
Hot Water Electric
Heating Forced Air, Heat Pump(s)
Cooling Central A/C
Flooring Hardwood, Ceramic Tile, Carpet
Fireplaces Number 2
Equipment Built-In Microwave, Dishwasher, Disposal, Icemaker, Refrigerator, Stove
Appliance Built-In Microwave, Dishwasher, Disposal, Icemaker, Refrigerator, Stove
Heat Source Electric
Exterior
Parking On Site 2
Fence Rear, Fully
Water Access N
View Trees/Woods
Accessibility None
Garage N
Building
Story 3
Sewer Public Sewer
Water Public
Architectural Style Colonial
Level or Stories 3
Additional Building Above Grade, Below Grade
New Construction N
Schools
Elementary Schools Haycock
Middle Schools Longfellow
High Schools Mclean
School District Fairfax County Public Schools
Others
Pets Allowed Y
HOA Fee Include Trash,Common Area Maintenance,Snow Removal
Senior Community No
Tax ID 0402 39 0059
Ownership Fee Simple
SqFt Source Assessor
Special Listing Condition Standard
Pets Allowed No Pet Restrictions
Read Less Info
Want to know what your home might be worth? Contact us for a FREE valuation!

Our team is ready to help you sell your home for the highest possible price ASAP

Bought with Toni A Ghazi • Compass
GET MORE INFORMATION
Bob Gauger
Broker Associate | License ID: 312506
Broker Associate License ID: 312506



