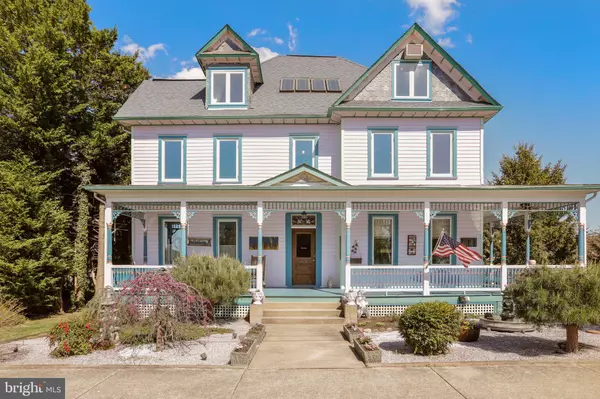For more information regarding the value of a property, please contact us for a free consultation.
Key Details
Sold Price $409,000
Property Type Single Family Home
Sub Type Detached
Listing Status Sold
Purchase Type For Sale
Square Footage 3,012 sqft
Price per Sqft $135
Subdivision None Available
MLS Listing ID VAWR143198
Sold Date 05/19/21
Style Victorian
Bedrooms 3
Full Baths 2
Half Baths 1
HOA Y/N N
Abv Grd Liv Area 3,012
Originating Board BRIGHT
Year Built 1905
Annual Tax Amount $2,921
Tax Year 2021
Lot Size 9,204 Sqft
Acres 0.21
Property Description
Located a few short blocks from Front Royal's Historic District, this late Victorian-era home is a stand-out on the block. With its ornamental detailing and wrap around porch, you will think you've gone back to the turn of the century, (circa 1905) when fine woodworking was truly a craft. Once owned by a local artist, you will find the house a blank canvas for your own creativity with such versatile available space. As you enter the foyer, you're greeted by 10-foot ceilings, large and light-filled rooms, each defined by beautiful molding and wainscoting. Off the main hall is a spacious living room, dining room and music room, with the kitchen and powder room completing the downstairs circuit. The three upstairs bedrooms have sweeping views of the neighborhood and mountains beyond, each with 9-foot ceilings and multiple windows. Two full baths and a sewing room round out the space. Home has been updated and brings the best of both worlds--quality craftsmanship and modern amenities, including an open third floor as well as a greenhouse and hot tub. A spacious gazebo located steps from the greenhouse will provide a place to host get togethers well into the evening. Beautifully landscaped and within walking distance of downtown shopping. Minutes from I66!
Location
State VA
County Warren
Zoning RESIDENTIAL
Rooms
Other Rooms Living Room, Dining Room, Primary Bedroom, Bedroom 2, Bedroom 3, Kitchen, Library, Sun/Florida Room, Other, Bathroom 1, Bathroom 2
Basement Full
Interior
Interior Features Additional Stairway, Attic, Built-Ins, Formal/Separate Dining Room, Kitchen - Country, Soaking Tub, Studio, Wainscotting, Wood Floors, Ceiling Fan(s), Crown Moldings, Kitchen - Island
Hot Water Electric
Heating Radiator
Cooling Central A/C, Ceiling Fan(s)
Flooring Hardwood
Fireplaces Number 3
Fireplaces Type Mantel(s)
Equipment Dryer, Washer, Dishwasher, Disposal, Icemaker, Refrigerator, Stove, Water Heater
Fireplace Y
Appliance Dryer, Washer, Dishwasher, Disposal, Icemaker, Refrigerator, Stove, Water Heater
Heat Source Oil
Laundry Main Floor
Exterior
Exterior Feature Porch(es), Wrap Around
Utilities Available Cable TV
Water Access N
Street Surface Black Top
Accessibility None
Porch Porch(es), Wrap Around
Garage N
Building
Lot Description Landscaping, Level
Story 4
Sewer Public Sewer
Water Public
Architectural Style Victorian
Level or Stories 4
Additional Building Above Grade, Below Grade
Structure Type 9'+ Ceilings
New Construction N
Schools
School District Warren County Public Schools
Others
Senior Community No
Tax ID 20A7 4 171
Ownership Fee Simple
SqFt Source Assessor
Acceptable Financing Cash, Conventional
Horse Property N
Listing Terms Cash, Conventional
Financing Cash,Conventional
Special Listing Condition Standard
Read Less Info
Want to know what your home might be worth? Contact us for a FREE valuation!

Our team is ready to help you sell your home for the highest possible price ASAP

Bought with Laura Lynette Mugnolo • RE/MAX Gateway
GET MORE INFORMATION
Bob Gauger
Broker Associate | License ID: 312506
Broker Associate License ID: 312506



