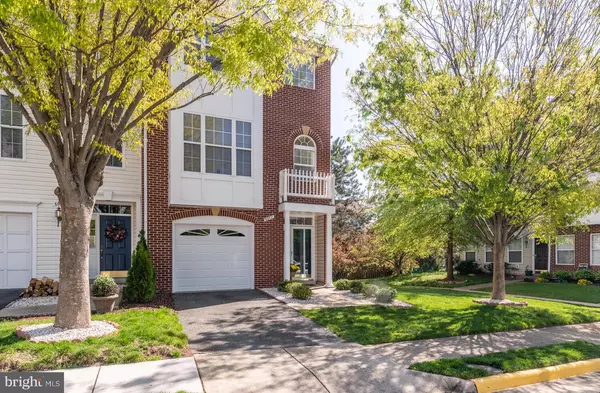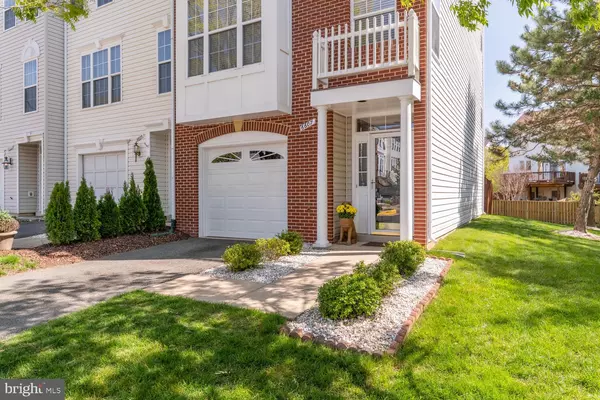For more information regarding the value of a property, please contact us for a free consultation.
Key Details
Sold Price $615,000
Property Type Townhouse
Sub Type End of Row/Townhouse
Listing Status Sold
Purchase Type For Sale
Square Footage 1,711 sqft
Price per Sqft $359
Subdivision Island Creek
MLS Listing ID VAFX1193386
Sold Date 05/28/21
Style Colonial,Traditional
Bedrooms 3
Full Baths 2
Half Baths 1
HOA Fees $109/qua
HOA Y/N Y
Abv Grd Liv Area 1,711
Originating Board BRIGHT
Year Built 1997
Annual Tax Amount $5,487
Tax Year 2021
Lot Size 2,560 Sqft
Acres 0.06
Property Description
Original owner has meticulously maintained this brick front end-unit townhouse with one car garage located in Island Creek near Kingstowne. The rarely available Cayley Model enjoys unique upgrades. The welcoming two-story foyer has gorgeous wood floors on three levels including both staircases. The large rec room enjoys a gas fireplace, walkout to private fenced patio with a serene setting for the luxury 6 person hot tub. There is also a powder room on the entry level. The main level has a combination great room or living room and dining room space functioning as gathering great room, and a bright white kitchen with a large island, separate pantry, and eat-in table area accessing a huge sun drenched deck backing to open space. The upper level with partial hardwood has the convenience of a laundry space, 3 bedrooms and 2 full partially updated bathrooms. The owner's suite boosts walk-in closet, luxurious en-suite bathroom with double sinks, soaking tub and spa-like shower. This home has everything on your wish list, even an irrigation system, in an amazing location that is a commuter's dream. The community offers a pool, trails, sport courts, play lots, and picnic areas. It is conveniently close to Fort Belvoir, two Metros, I-95 and I-495. Walk to restaurants, Wegmans, LA Fitness, Island Creek Elementary School, Public Library, and movie theaters. Roof (2018). HVAC (2015). Fresh Paint (2021). Garage Insulated Door (2020). Brick front with Structure of PVC Panels and over door rail for low maintenance (2020). Great Investment.
Location
State VA
County Fairfax
Zoning 304
Rooms
Other Rooms Bedroom 2, Bedroom 3, Kitchen, Family Room, Foyer, Bedroom 1, Great Room, Laundry, Other, Bathroom 1, Bathroom 2, Half Bath
Interior
Interior Features Breakfast Area, Carpet, Combination Dining/Living, Floor Plan - Open, Kitchen - Eat-In, Kitchen - Island, Kitchen - Table Space, Pantry, Primary Bath(s), Soaking Tub, Sprinkler System, Tub Shower, Stall Shower, Walk-in Closet(s), WhirlPool/HotTub, Window Treatments, Wood Floors, Other
Hot Water Natural Gas
Heating Forced Air
Cooling Central A/C
Flooring Hardwood, Carpet, Ceramic Tile
Fireplaces Number 1
Fireplaces Type Gas/Propane, Fireplace - Glass Doors
Equipment Built-In Microwave, Built-In Range, Dishwasher, Disposal, Exhaust Fan, Icemaker, Refrigerator, Water Heater - High-Efficiency
Fireplace Y
Window Features Double Pane,Screens,Transom
Appliance Built-In Microwave, Built-In Range, Dishwasher, Disposal, Exhaust Fan, Icemaker, Refrigerator, Water Heater - High-Efficiency
Heat Source Natural Gas
Laundry Upper Floor
Exterior
Exterior Feature Deck(s), Patio(s)
Parking Features Garage Door Opener, Additional Storage Area
Garage Spaces 2.0
Fence Rear, Privacy, Wood
Amenities Available Basketball Courts, Pool - Outdoor, Tot Lots/Playground, Common Grounds, Club House, Jog/Walk Path, Picnic Area, Swimming Pool, Tennis Courts
Water Access N
View Trees/Woods
Roof Type Architectural Shingle
Accessibility None
Porch Deck(s), Patio(s)
Attached Garage 1
Total Parking Spaces 2
Garage Y
Building
Lot Description Landscaping, Level, Rear Yard, Trees/Wooded, Other, Front Yard
Story 3
Sewer Public Sewer
Water Public
Architectural Style Colonial, Traditional
Level or Stories 3
Additional Building Above Grade
New Construction N
Schools
Elementary Schools Island Creek
Middle Schools Hayfield Secondary School
High Schools Hayfield
School District Fairfax County Public Schools
Others
HOA Fee Include Snow Removal,Trash,Reserve Funds,Pool(s),Recreation Facility,Management
Senior Community No
Tax ID 0992 10040170A
Ownership Fee Simple
SqFt Source Assessor
Security Features Smoke Detector
Special Listing Condition Standard
Read Less Info
Want to know what your home might be worth? Contact us for a FREE valuation!

Our team is ready to help you sell your home for the highest possible price ASAP

Bought with Kay Houghton • KW Metro Center
GET MORE INFORMATION
Bob Gauger
Broker Associate | License ID: 312506
Broker Associate License ID: 312506



