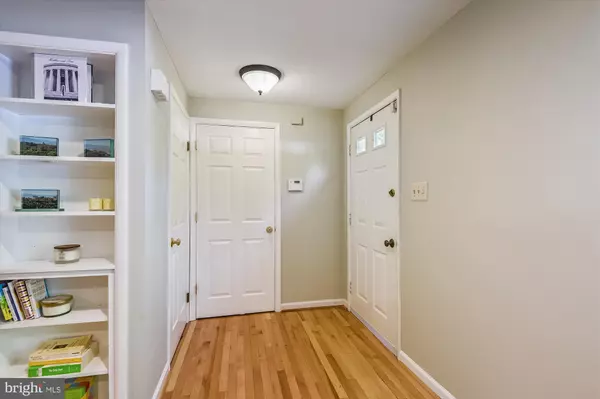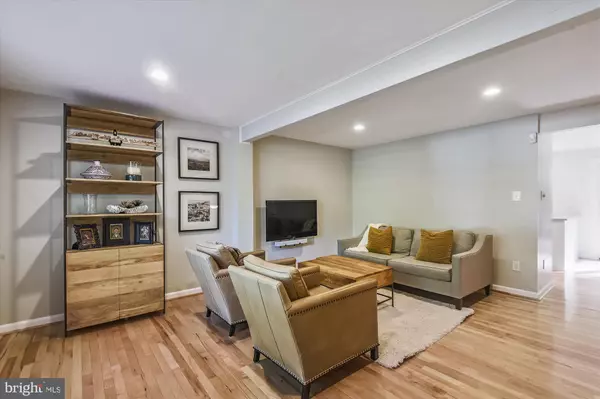For more information regarding the value of a property, please contact us for a free consultation.
Key Details
Sold Price $731,000
Property Type Townhouse
Sub Type Interior Row/Townhouse
Listing Status Sold
Purchase Type For Sale
Square Footage 1,444 sqft
Price per Sqft $506
Subdivision Montivideo Square
MLS Listing ID VAFX1198188
Sold Date 06/11/21
Style Traditional
Bedrooms 3
Full Baths 2
Half Baths 2
HOA Fees $104/qua
HOA Y/N Y
Abv Grd Liv Area 1,159
Originating Board BRIGHT
Year Built 1983
Annual Tax Amount $6,857
Tax Year 2020
Lot Size 1,400 Sqft
Acres 0.03
Property Description
Rarely available 3 level townhouse with a walk out basement AND the privacy of backing to protected parkland/woods! The main level features in maple hardwood floors added in 2020, powder room, coat closet, a spacious living room with recessed lights, eat-in open concept kitchen with a stunning 2020 kitchen renovation that features white shaker cabinets, Quartz counters, marble mosaic backsplash, island, pantry, and 2015 sliding glass door to a 2015 Trex deck overlooking the woods. Upstairs youll find a large primary bedroom with en-suite bath, walk-in closet with Elfa shelving (components convey), and overhead lighting. Carpet can be found throughout the upper level and stairs. Each of the other 2 bedrooms share a hallway bath with updated vanity and linen closet. The walkout lower level features a large rec room with powder room, that walks out to a custom paver patio added in 2016 to a beautiful fenced in yard with storage shed. Front and back yard gardens includes heirloom Dutch tulips, dahlias, piata rosebush, mature camelia and peonies. Theres a large utility room with high efficiency LG washer/dryer installed in 2019, HVAC installed in 2019, water heater 2015, built in shelves for storage, roof 2014, and vinyl windows. The home has 2 assigned parking spaces along with visitor spaces. Owners can enjoy trails/paths through the woods that lead to Westmoreland Street, and a 1 mile commute to the West Falls Church Metro, Giant Food shopping center, Lazy Mikes, Whole Foods, Trader Joes, Falls Church or McLean farmers markets, top rated schools (Haycock, Longfellow, McLean). HOA fee includes snow removal, trash pickup, and maintenance of green space.
Location
State VA
County Fairfax
Zoning 305
Rooms
Basement Walkout Level, Shelving, Partially Finished, Interior Access, Daylight, Partial
Interior
Interior Features Attic, Dining Area, Floor Plan - Open, Formal/Separate Dining Room, Kitchen - Gourmet, Kitchen - Island, Pantry, Primary Bath(s), Recessed Lighting, Upgraded Countertops, Walk-in Closet(s), Window Treatments, Wood Floors
Hot Water Electric
Heating Heat Pump(s)
Cooling Central A/C, Programmable Thermostat
Flooring Carpet, Hardwood
Equipment Built-In Microwave, Dryer, Oven/Range - Electric, Refrigerator, Stainless Steel Appliances, Washer, Water Heater
Fireplace N
Window Features Screens,Replacement
Appliance Built-In Microwave, Dryer, Oven/Range - Electric, Refrigerator, Stainless Steel Appliances, Washer, Water Heater
Heat Source Electric
Laundry Basement, Dryer In Unit, Has Laundry, Washer In Unit
Exterior
Parking On Site 2
Fence Fully
Water Access N
View Trees/Woods
Roof Type Shingle
Accessibility None
Garage N
Building
Lot Description Backs - Parkland, Backs to Trees, Cul-de-sac, No Thru Street, Rear Yard, Trees/Wooded
Story 3
Sewer Public Sewer
Water Public
Architectural Style Traditional
Level or Stories 3
Additional Building Above Grade, Below Grade
Structure Type Dry Wall
New Construction N
Schools
Elementary Schools Haycock
Middle Schools Longfellow
High Schools Mclean
School District Fairfax County Public Schools
Others
Senior Community No
Tax ID 0402 39 0074
Ownership Fee Simple
SqFt Source Assessor
Special Listing Condition Standard
Read Less Info
Want to know what your home might be worth? Contact us for a FREE valuation!

Our team is ready to help you sell your home for the highest possible price ASAP

Bought with Keri K Shull • Optime Realty
GET MORE INFORMATION
Bob Gauger
Broker Associate | License ID: 312506
Broker Associate License ID: 312506



