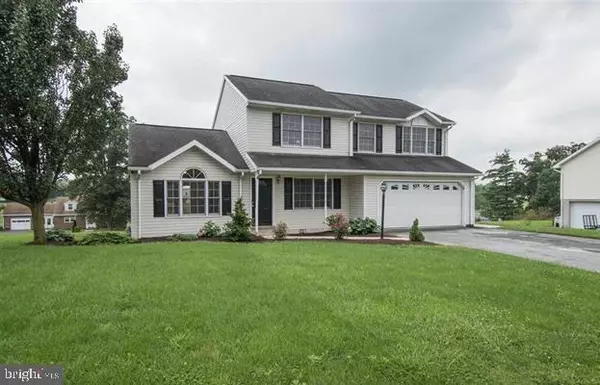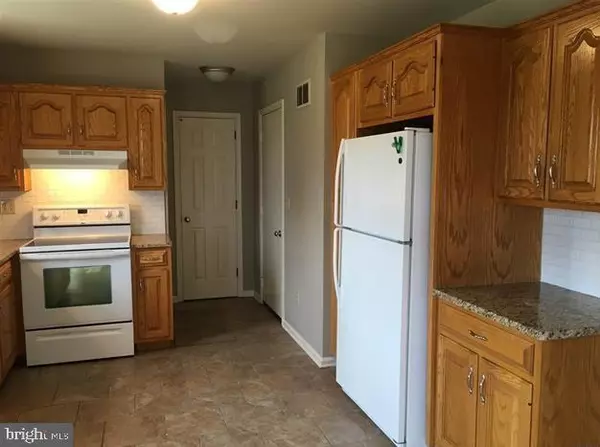For more information regarding the value of a property, please contact us for a free consultation.
Key Details
Sold Price $200,000
Property Type Single Family Home
Sub Type Detached
Listing Status Sold
Purchase Type For Sale
Square Footage 1,716 sqft
Price per Sqft $116
Subdivision Oak Summit
MLS Listing ID 1002476031
Sold Date 09/08/17
Style Colonial
Bedrooms 3
Full Baths 2
Half Baths 1
HOA Y/N N
Abv Grd Liv Area 1,716
Originating Board LCAOR
Year Built 1997
Annual Tax Amount $4,222
Lot Size 0.460 Acres
Acres 0.46
Lot Dimensions 100x200
Property Description
http://www.LebanonOpenHouses.com/This Colonial home is on a quiet cul de sac street with a yard the kids will love to play in. 3 bedrooms 2 full baths and 1-1/2 bath. Spacious living room w Cathedral ceilings. Eat in kitchen w new granite counter tops,back splash & light fixtures and with new wall to wall carpet. Nice size walk in closets in master and first bedroom. Walk out from living room to back deck and a sitting area on the walk up front porch. Recently mulched and shrubs & yard maintenanced. A home to definitely see!
Location
State PA
County Lebanon
Area North Lebanon Twp (13227)
Rooms
Other Rooms Living Room, Dining Room, Bedroom 2, Bedroom 3, Kitchen, Bedroom 1, Attic, Primary Bathroom
Basement Poured Concrete
Interior
Interior Features Kitchen - Eat-In, Formal/Separate Dining Room, Built-Ins
Hot Water Electric
Heating None, Forced Air
Cooling Central A/C
Equipment Refrigerator, Dishwasher, Oven/Range - Electric, Disposal
Fireplace N
Appliance Refrigerator, Dishwasher, Oven/Range - Electric, Disposal
Heat Source Natural Gas
Exterior
Exterior Feature Deck(s), Porch(es)
Parking Features Garage Door Opener
Garage Spaces 2.0
Amenities Available None
Water Access N
Roof Type Shingle,Composite
Porch Deck(s), Porch(es)
Road Frontage Public
Attached Garage 2
Total Parking Spaces 2
Garage Y
Building
Building Description Cathedral Ceilings, Ceiling Fans
Story 2
Sewer Public Sewer
Water Public
Architectural Style Colonial
Level or Stories 2
Additional Building Above Grade, Below Grade
Structure Type Cathedral Ceilings
New Construction Y
Schools
Middle Schools Cedar Crest
High Schools Cedar Crest
School District Cornwall-Lebanon
Others
HOA Fee Include None
Tax ID 27-2341088-380379-0000
Ownership Other
SqFt Source Estimated
Security Features Smoke Detector
Acceptable Financing Conventional, FHA, VA
Listing Terms Conventional, FHA, VA
Financing Conventional,FHA,VA
Read Less Info
Want to know what your home might be worth? Contact us for a FREE valuation!

Our team is ready to help you sell your home for the highest possible price ASAP

Bought with Harry K. Fry • RE/MAX Of Reading
GET MORE INFORMATION

Bob Gauger
Broker Associate | License ID: 312506
Broker Associate License ID: 312506



