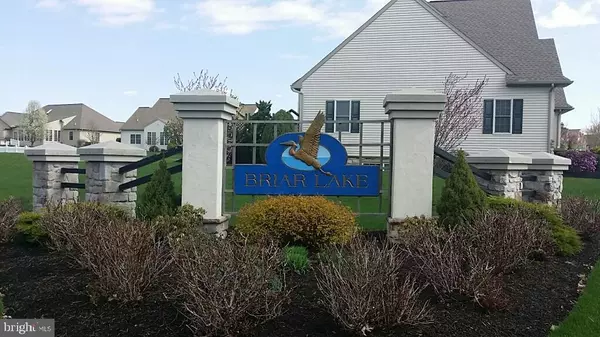For more information regarding the value of a property, please contact us for a free consultation.
Key Details
Sold Price $233,000
Property Type Single Family Home
Sub Type Detached
Listing Status Sold
Purchase Type For Sale
Square Footage 1,806 sqft
Price per Sqft $129
Subdivision Briar Lake
MLS Listing ID 1002555169
Sold Date 12/15/15
Style Traditional
Bedrooms 3
Full Baths 2
HOA Fees $88/qua
HOA Y/N Y
Abv Grd Liv Area 1,806
Originating Board LCAOR
Year Built 2009
Annual Tax Amount $4,304
Lot Size 9,147 Sqft
Acres 0.21
Property Description
Lake view from the rear deck of this turn key home in a sought after 55+ Community with walking trail & club house!Better than new & loaded with upgrades including a living room fireplace, security system, upscale kitchen w/ all stainless steel appliances, breakfast bar & corian counters.Generous sized Master Suite highlighted by crown molding,his/her closets & On Suite Bath with soaking tub. Wood Flooring,Cathedral Ceilings, Superior Walls in
Location
State PA
County Lebanon
Area North Lebanon Twp (13227)
Rooms
Other Rooms Living Room, Dining Room, Primary Bedroom, Bedroom 2, Bedroom 3, Kitchen, Bedroom 1, Laundry, Bedroom 6, Bathroom 2, Bathroom 3, Primary Bathroom
Basement Daylight, Partial, Full, Outside Entrance, Unfinished, Walkout Level
Interior
Interior Features Window Treatments, Breakfast Area, Dining Area, Formal/Separate Dining Room, Built-Ins
Hot Water Electric
Heating Other, Forced Air, Programmable Thermostat
Cooling Programmable Thermostat, Central A/C
Flooring Hardwood
Fireplaces Number 1
Equipment Dryer, Refrigerator, Washer, Dishwasher, Built-In Microwave, Disposal, Oven/Range - Gas
Fireplace Y
Window Features Insulated,Screens
Appliance Dryer, Refrigerator, Washer, Dishwasher, Built-In Microwave, Disposal, Oven/Range - Gas
Heat Source Natural Gas
Exterior
Exterior Feature Deck(s), Patio(s), Porch(es)
Parking Features Garage Door Opener
Garage Spaces 2.0
Community Features Covenants, Restrictions
Utilities Available Cable TV Available
Amenities Available Exercise Room, Other, Party Room
Water Access N
Roof Type Shingle,Composite
Porch Deck(s), Patio(s), Porch(es)
Road Frontage Public
Attached Garage 2
Total Parking Spaces 2
Garage Y
Building
Building Description Cathedral Ceilings, Ceiling Fans
Story 1
Sewer Public Sewer
Water Public
Architectural Style Traditional
Level or Stories 1
Additional Building Above Grade, Below Grade
Structure Type Cathedral Ceilings
New Construction N
Schools
High Schools Cedar Crest
School District Cornwall-Lebanon
Others
HOA Fee Include Snow Removal,Trash
Senior Community Yes
Age Restriction 55
Tax ID 27-2344624-378353-0000
Ownership Other
Security Features Security System,Smoke Detector
Acceptable Financing Cash, Conventional, FHA, VA
Listing Terms Cash, Conventional, FHA, VA
Financing Cash,Conventional,FHA,VA
Read Less Info
Want to know what your home might be worth? Contact us for a FREE valuation!

Our team is ready to help you sell your home for the highest possible price ASAP

Bought with STEVEN D. SCHEIB • Weichert, REALTORS-First Choice
GET MORE INFORMATION

Bob Gauger
Broker Associate | License ID: 312506
Broker Associate License ID: 312506



