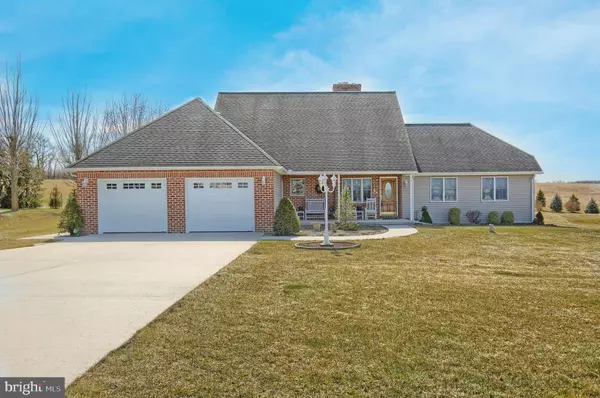For more information regarding the value of a property, please contact us for a free consultation.
Key Details
Sold Price $404,000
Property Type Single Family Home
Sub Type Detached
Listing Status Sold
Purchase Type For Sale
Square Footage 2,704 sqft
Price per Sqft $149
Subdivision None Available
MLS Listing ID PAYK154434
Sold Date 06/30/21
Style Ranch/Rambler
Bedrooms 3
Full Baths 2
Half Baths 1
HOA Y/N N
Abv Grd Liv Area 1,904
Originating Board BRIGHT
Year Built 2001
Annual Tax Amount $5,438
Tax Year 2020
Lot Size 1.200 Acres
Acres 1.2
Property Description
Incredible location on Spring Lane in Dillsburg just minutes to route 15 yet nestled on a quiet 1.20 acre country setting. Pride of ownership is evident in this 3 bedroom, 2.5 bath ranch home featuring hardwood floors, granite counter tops, large 16X21 master suite with 2 walk in closets, 2 guest bedrooms on opposite side of the home (one with private covered patio), cathedral ceilings with brick fireplace, central vac, main level laundry, beautiful french doors open from the living room onto the expansive covered patio overlooking the above ground pool. Need more space? Check out the finished basement with additional living room, potential 4th bedroom, half bath (which could be easily converted to a full bath) and office nook. Large wood working shop in basement with walk up to backyard. Could be converted into a kitchen for an in-law suite. Home has two 200 amp electrical panels. This home has it all!!
Location
State PA
County York
Area Carroll Twp (15220)
Zoning RESIDENTIAL
Rooms
Basement Full, Fully Finished, Outside Entrance, Sump Pump, Workshop
Main Level Bedrooms 3
Interior
Hot Water Oil
Heating Forced Air
Cooling Central A/C
Flooring Carpet, Hardwood
Fireplaces Number 1
Fireplaces Type Brick, Gas/Propane
Fireplace Y
Heat Source Oil
Laundry Main Floor
Exterior
Exterior Feature Patio(s), Porch(es)
Parking Features Garage - Front Entry
Garage Spaces 2.0
Pool Above Ground
Water Access N
Roof Type Asphalt,Fiberglass
Accessibility None
Porch Patio(s), Porch(es)
Attached Garage 2
Total Parking Spaces 2
Garage Y
Building
Story 1
Sewer On Site Septic
Water Private, Well
Architectural Style Ranch/Rambler
Level or Stories 1
Additional Building Above Grade, Below Grade
Structure Type Cathedral Ceilings
New Construction N
Schools
High Schools Northern
School District Northern York County
Others
Senior Community No
Tax ID 20-000-PC-0065-U0-00000
Ownership Fee Simple
SqFt Source Assessor
Acceptable Financing Cash, Conventional
Listing Terms Cash, Conventional
Financing Cash,Conventional
Special Listing Condition Standard
Read Less Info
Want to know what your home might be worth? Contact us for a FREE valuation!

Our team is ready to help you sell your home for the highest possible price ASAP

Bought with TONYA M LUCAS • RE/MAX Realty Associates
GET MORE INFORMATION
Bob Gauger
Broker Associate | License ID: 312506
Broker Associate License ID: 312506



