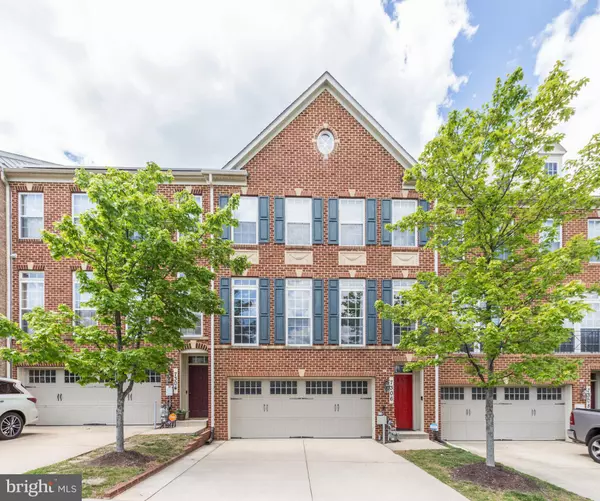For more information regarding the value of a property, please contact us for a free consultation.
Key Details
Sold Price $590,000
Property Type Condo
Sub Type Condo/Co-op
Listing Status Sold
Purchase Type For Sale
Square Footage 3,600 sqft
Price per Sqft $163
Subdivision Laurel
MLS Listing ID MDPG606444
Sold Date 07/01/21
Style Contemporary
Bedrooms 4
Full Baths 3
Half Baths 2
Condo Fees $294/mo
HOA Y/N N
Abv Grd Liv Area 2,304
Originating Board BRIGHT
Year Built 2008
Annual Tax Amount $8,271
Tax Year 2021
Lot Size 2,144 Sqft
Acres 0.05
Property Description
Welcome to this Luxury Brick Front Townhome located within the desirable Crescent at Cherry Lake community. This extraordinary 4 Bedroom, 3 Full and 2 Half Bath home backs to a lush green lawn and a protected nature preserve forest area. 3,600 square feet sprawled out on 4 spacious floors, the home features designer finishes throughout with Crown Molding, Chair Molding, a custom Granite Covered Kitchen, multiple ceiling fans, recessed lighting, gleaming hardwood floors and numerous thoughtful details throughout the home. One of the largest townhomes available in the area, this elegantly designed residence has been impeccably maintained by the Owners. As you enter the home, an elegant foyer leads to a huge open family room, half bathroom and an extra wide back deck overlooking a nature preserve of trees. Perfect for entertaining with family friends or social gatherings, this extra-large space has so many potential uses. Just up the stairs, the elegant living and dining areas are separated by regal columns. On the other side of the staircase lies a huge Gourmet Kitchen, family room and breakfast area. The kitchen opens to the expansive family room and features rich cherry cabinetry, designer granite counters, a double oven, stainless steel appliances, and an octagonal kitchen island, perfect for conversing with guests while cooking an enticing feast. A half bathroom sits outside the kitchen, and 2 sunny floor to ceiling palladium windows flank the gas fireplace and a set of French doors leading out to the second deck. The deck and private backyard offer the perfect backdrop for lazy weekend morning brunches. A dramatic diagonal staircase sits in the middle of the main living area and provides a wonderful focal point for the ascent up to the bedroom level. The upper level features 3 spacious bedrooms and 2 full bathrooms as well as a separate laundry room with plenty of storage for everything. The Master Suite is exceptional and features custom tray ceilings, a walk in closet to suit the most demanding fashionista, a spacious Master Bath with his and hers vanities, gorgeous park views and a one of a kind, extra-large Roman Shower with a custom cutout window facing the parkland. The lower basement level features a huge storage room, large bedroom with closet, and full bathroom and walks out to the backyard for a private accommodation when guests visit. Finally, there is a 2 car garage and space for 2 additional cars to park in the driveway outside the garage. Don't miss this extraordinary opportunity to make this your new home!
Location
State MD
County Prince Georges
Zoning LAUR
Rooms
Basement Other, Connecting Stairway, Fully Finished, Heated, Interior Access, Outside Entrance, Walkout Level
Interior
Interior Features Ceiling Fan(s), Combination Dining/Living, Floor Plan - Open, Kitchen - Gourmet, Wood Floors
Hot Water Natural Gas
Heating Central
Cooling Central A/C
Flooring Hardwood, Carpet, Ceramic Tile, Wood
Fireplaces Number 1
Equipment Built-In Microwave, Dishwasher, Dryer, Oven/Range - Gas, Refrigerator, Stainless Steel Appliances, Washer
Furnishings No
Fireplace N
Appliance Built-In Microwave, Dishwasher, Dryer, Oven/Range - Gas, Refrigerator, Stainless Steel Appliances, Washer
Heat Source Natural Gas
Laundry Upper Floor
Exterior
Parking Features Garage - Front Entry, Garage Door Opener, Inside Access
Garage Spaces 2.0
Water Access N
View Garden/Lawn, Trees/Woods
Accessibility None
Attached Garage 2
Total Parking Spaces 2
Garage Y
Building
Story 4
Sewer Public Sewer
Water Public
Architectural Style Contemporary
Level or Stories 4
Additional Building Above Grade, Below Grade
New Construction N
Schools
School District Prince George'S County Public Schools
Others
Senior Community No
Tax ID 17103748456
Ownership Fee Simple
SqFt Source Assessor
Acceptable Financing Cash, Conventional, FHA, VA
Listing Terms Cash, Conventional, FHA, VA
Financing Cash,Conventional,FHA,VA
Special Listing Condition Standard
Read Less Info
Want to know what your home might be worth? Contact us for a FREE valuation!

Our team is ready to help you sell your home for the highest possible price ASAP

Bought with Allen Robert Reynolds • EXP Realty, LLC
GET MORE INFORMATION
Bob Gauger
Broker Associate | License ID: 312506
Broker Associate License ID: 312506



