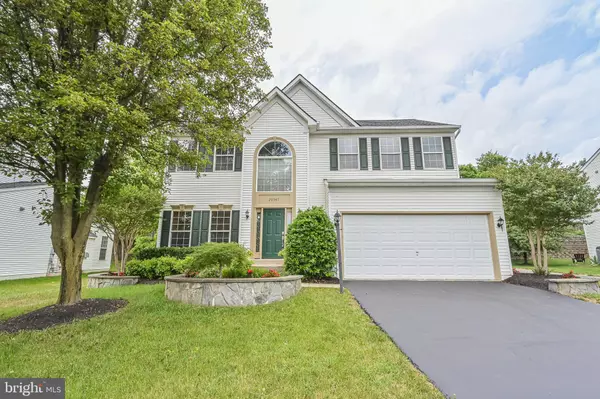For more information regarding the value of a property, please contact us for a free consultation.
Key Details
Sold Price $771,500
Property Type Single Family Home
Sub Type Detached
Listing Status Sold
Purchase Type For Sale
Square Footage 3,227 sqft
Price per Sqft $239
Subdivision Ridges At Ashburn
MLS Listing ID VALO440818
Sold Date 07/02/21
Style Colonial
Bedrooms 4
Full Baths 3
Half Baths 1
HOA Fees $113/mo
HOA Y/N Y
Abv Grd Liv Area 2,348
Originating Board BRIGHT
Year Built 1999
Annual Tax Amount $6,209
Tax Year 2021
Lot Size 6,970 Sqft
Acres 0.16
Property Description
Stunning single family in anEXCELLENT and MOST SOUGHT OUT LOCATION in Ashburn conveniently located to everything! SNOWPOINT AT ASHBURN is SHOW STOPPING GORGEOUS!!! Speed Dial your Realtor to secure this dream Colonial house for Showing ASAP, multiple offers expected!! Amazing Upgrades and Renovations Include: Hardwood Floor (2021), Stainless APPLIANCES (2019), UPGRADED GOURMET KITCHEN (2021) with granite countertop, NEW ARCHITECTURAL SHINGLES ROOF (2019), NEW FRONT DOORS WITH SIDELIGHTS (2021), NEW and FRESH CARPET in all floors (2021) and PAINT(2021), NEWER ENERGY EFFICIENT HVAC ($10K), WHOLE HOUSE HUMIDIFIER, NEW WATER HEATER, High Quality Blinds and Shutters. BEAUTIFULLY LANDSCAPED 4 BR 3.5 SUN-FILLED Single-Family Home with Open Floor Plan in a highly sought out Ridges at Ashburn community. Gleaming Hardwood Floor on main level with welcoming 2 level foyer, Spacious and Sun-drenched Living Room and formal dining room and an expanded family room with Fireplace; Upgraded Kitchen with Stainless Steel Appliances, Granite Countertop. Four Spacious bedrooms upstairs with fresh paint and carpet ready to move in. Laundry room at Upper level with newer washer/dryer. Finished basement with Rec Area, Full bath, Wet Bar with beer tap and mini refrigerator, a 5throom as office room and lots of extra storage space. Two car garage with EV Charging Station ready to plug in. 15 minutes from Dulles Airport, 10 minutes from Dulles Towne Center, surrounded by a wide variety of quality restaurants located within and near the village. Whether you buy groceries from Wegmans, Whole Foods, Trader Joes, or any of the specialty stores, you don't have to travel more than about ten minutes. Multiple movie theaters, an entertaining night life at ONE LOUDOUN, and several breweries are within an easy drive! Whether you travel by the Metro, 267 , Route 7 or Route 28, you don't have far to go. We LOVE our Highly rated LCPS Schools and TEACHERS at Cedar Lane Elementary, Trailside Middle, and top rated Stone Bridge HS * Within 10 minutes to LCPS STEM Schools at Academies of Loudoun (AOS, AET). Enjoy Amenity Rich Ridges at Ashburn w/ LOW Monthly HOA, Swimming Pool, Tennis and Basketball Courts and quick access to W&OD Trail. Don't miss out on this GORGEOUS HOME!!!
Location
State VA
County Loudoun
Zoning 19
Direction East
Rooms
Basement Full
Interior
Interior Features Bar, Carpet, Ceiling Fan(s), Chair Railings, Crown Moldings, Floor Plan - Open, Formal/Separate Dining Room, Kitchen - Island, Recessed Lighting, Upgraded Countertops, Wet/Dry Bar, Window Treatments, Wood Floors, Other
Hot Water Natural Gas
Heating Forced Air
Cooling Central A/C, Ceiling Fan(s)
Flooring Hardwood, Ceramic Tile, Carpet, Wood, Vinyl
Fireplaces Number 1
Equipment Built-In Microwave, Dishwasher, Disposal, Dryer, Microwave, Oven/Range - Electric, Stove, Water Dispenser, Water Heater
Fireplace Y
Window Features Screens,Sliding
Appliance Built-In Microwave, Dishwasher, Disposal, Dryer, Microwave, Oven/Range - Electric, Stove, Water Dispenser, Water Heater
Heat Source Natural Gas
Laundry Upper Floor
Exterior
Exterior Feature Deck(s)
Parking Features Garage - Front Entry, Garage Door Opener
Garage Spaces 2.0
Amenities Available Basketball Courts, Common Grounds, Jog/Walk Path, Pool - Outdoor, Swimming Pool, Tennis Courts, Tot Lots/Playground, Other
Water Access N
Roof Type Shingle,Asphalt
Accessibility None
Porch Deck(s)
Attached Garage 2
Total Parking Spaces 2
Garage Y
Building
Story 3
Sewer Public Sewer
Water Public
Architectural Style Colonial
Level or Stories 3
Additional Building Above Grade, Below Grade
Structure Type 2 Story Ceilings,Dry Wall,High
New Construction N
Schools
Elementary Schools Cedar Lane
Middle Schools Trailside
High Schools Stone Bridge
School District Loudoun County Public Schools
Others
HOA Fee Include Common Area Maintenance,Pool(s),Road Maintenance,Snow Removal,Trash,Other
Senior Community No
Tax ID 084171524000
Ownership Fee Simple
SqFt Source Assessor
Security Features Security System
Acceptable Financing Cash, Conventional, FHA, VA, Other
Listing Terms Cash, Conventional, FHA, VA, Other
Financing Cash,Conventional,FHA,VA,Other
Special Listing Condition Standard
Read Less Info
Want to know what your home might be worth? Contact us for a FREE valuation!

Our team is ready to help you sell your home for the highest possible price ASAP

Bought with Blair David Strejeck • Keller Williams Realty
GET MORE INFORMATION
Bob Gauger
Broker Associate | License ID: 312506
Broker Associate License ID: 312506



