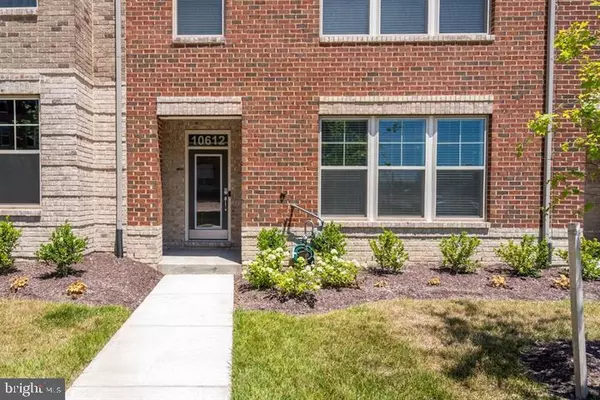For more information regarding the value of a property, please contact us for a free consultation.
Key Details
Sold Price $525,000
Property Type Townhouse
Sub Type Interior Row/Townhouse
Listing Status Sold
Purchase Type For Sale
Square Footage 2,112 sqft
Price per Sqft $248
Subdivision Westphalia Town Center
MLS Listing ID MDPG609036
Sold Date 07/26/21
Style Colonial
Bedrooms 4
Full Baths 3
Half Baths 1
HOA Fees $130/mo
HOA Y/N Y
Abv Grd Liv Area 2,112
Originating Board BRIGHT
Year Built 2019
Annual Tax Amount $6,635
Tax Year 2021
Lot Size 1,800 Sqft
Acres 0.04
Property Description
WHY WAIT FOR NEW CONSTRUCTION WHEN PERFECTION IS AVAILABLE NOW? Welcome to the fabulous Westphalia Community! This gorgeous and spacious SMART home has been beautifully built and meticulously maintained. Offering 4 bedrooms, 3 full baths and a powder room on the main level. Massive kitchen island, granite counters, 30" gas cooktop, upgraded stainless appliances, designer two tone cabinets and pantry. Open floor plan with tons of natural light, 9 foot ceilings on every level, crown molding , recessed lighting and balcony perfect for entertaining /relaxing. This home comes with Alexa- enabled SMART features that allow you to control all the lighting , the garage door, energy efficient thermostat, the exterior door locks and the built in speakers on every level of the home. Ring doorbell with security cameras. Exquisite Owners Suite fit for a King/Queen with more built in speakers and more recessed lighting! Luxurious spa like bath complete with double vanities, separate shower and water closet. The dual walk in closets will make you want to go shopping! Additional bedrooms all generous sized. Expansive, fully finished Lower Level provides multiple uses and includes a 4th bedroom, full bath and generous closet space/utility room. Attached 2 car garage. Easy low maintenance living. Close to MD4, I495, Andrews Air Force Base, perfect for commuters!
Location
State MD
County Prince Georges
Zoning MXT
Rooms
Basement Fully Finished, Garage Access
Interior
Hot Water Electric
Cooling Central A/C
Equipment Built-In Microwave, ENERGY STAR Clothes Washer, ENERGY STAR Dishwasher, ENERGY STAR Refrigerator, Dryer - Front Loading, Disposal, Oven - Wall, Stainless Steel Appliances
Appliance Built-In Microwave, ENERGY STAR Clothes Washer, ENERGY STAR Dishwasher, ENERGY STAR Refrigerator, Dryer - Front Loading, Disposal, Oven - Wall, Stainless Steel Appliances
Heat Source Natural Gas
Exterior
Parking Features Garage - Rear Entry, Additional Storage Area, Garage Door Opener, Inside Access
Garage Spaces 2.0
Water Access N
Accessibility None
Attached Garage 2
Total Parking Spaces 2
Garage Y
Building
Story 3
Sewer Public Sewer
Water Public
Architectural Style Colonial
Level or Stories 3
Additional Building Above Grade, Below Grade
New Construction N
Schools
School District Prince George'S County Public Schools
Others
Senior Community No
Tax ID 17155592197
Ownership Fee Simple
SqFt Source Assessor
Acceptable Financing Cash, Conventional, FHA, VA, VHDA
Listing Terms Cash, Conventional, FHA, VA, VHDA
Financing Cash,Conventional,FHA,VA,VHDA
Special Listing Condition Standard
Read Less Info
Want to know what your home might be worth? Contact us for a FREE valuation!

Our team is ready to help you sell your home for the highest possible price ASAP

Bought with O'Mara Dunnigan • Keller Williams Flagship of Maryland
GET MORE INFORMATION

Bob Gauger
Broker Associate | License ID: 312506
Broker Associate License ID: 312506



