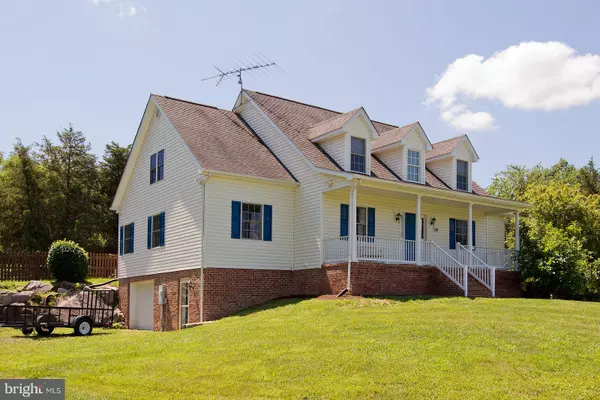For more information regarding the value of a property, please contact us for a free consultation.
Key Details
Sold Price $551,000
Property Type Single Family Home
Sub Type Detached
Listing Status Sold
Purchase Type For Sale
Square Footage 2,793 sqft
Price per Sqft $197
Subdivision Meadow Trace
MLS Listing ID VAFV2000190
Sold Date 08/13/21
Style Cape Cod
Bedrooms 3
Full Baths 3
Half Baths 1
HOA Y/N N
Abv Grd Liv Area 2,793
Originating Board BRIGHT
Year Built 2002
Annual Tax Amount $2,805
Tax Year 2021
Lot Size 5.350 Acres
Acres 5.35
Property Description
The Opportunity for 5 acres in Middletown is here. This incredible Cape Cod has already had the Kitchen and Bathrooms updated. Exquisite Main Level Master suite boasts an incredible master bath with 2-person shower and soaking tub. Bamboo flooring has been added though much of the main level and all the second. Basement has been finished with a full bath, great entertainment area, and its own garage. Plenty of area left for you to add your finishing touches. The Fenced in back yard is your own private oasis with a partially covered patio, an above ground pool, and a gazebo overlooking your oasis.
This 3-bedroom Cape Cod has several options for you to add Additional bedrooms. The basement has been finished and could even be turned into an In Law sweet with its own garage. The House also has a backup power system to run essentials during power outage. Generator sold separately.
Location
State VA
County Frederick
Zoning RA
Direction Northwest
Rooms
Other Rooms Dining Room, Primary Bedroom, Bedroom 2, Kitchen, Family Room, Bedroom 1, Mud Room, Office, Bathroom 1, Bonus Room, Primary Bathroom, Half Bath
Basement Full, Garage Access, Improved, Outside Entrance, Partially Finished, Sump Pump, Walkout Level, Connecting Stairway
Main Level Bedrooms 1
Interior
Interior Features Attic/House Fan, Ceiling Fan(s), Entry Level Bedroom, Family Room Off Kitchen, Formal/Separate Dining Room, Kitchen - Eat-In, Upgraded Countertops, Water Treat System, Wood Floors
Hot Water Electric
Heating Heat Pump(s)
Cooling Central A/C
Flooring Bamboo, Carpet, Tile/Brick
Fireplaces Number 1
Fireplaces Type Gas/Propane
Equipment Dishwasher, Dryer - Electric, Washer, Water Conditioner - Owned, Oven/Range - Electric, Built-In Microwave
Fireplace Y
Appliance Dishwasher, Dryer - Electric, Washer, Water Conditioner - Owned, Oven/Range - Electric, Built-In Microwave
Heat Source Electric
Laundry Main Floor
Exterior
Exterior Feature Patio(s)
Parking Features Basement Garage, Garage - Rear Entry, Garage Door Opener
Garage Spaces 3.0
Fence Rear, Wood
Pool Filtered, Above Ground
Utilities Available Propane, Electric Available, Phone Available
Water Access N
View Mountain, Panoramic
Roof Type Architectural Shingle
Street Surface Black Top
Accessibility None
Porch Patio(s)
Road Frontage Easement/Right of Way
Attached Garage 3
Total Parking Spaces 3
Garage Y
Building
Lot Description Backs to Trees, Front Yard, Private, Rear Yard, Stream/Creek
Story 2
Sewer On Site Septic
Water Filter, Conditioner, Well
Architectural Style Cape Cod
Level or Stories 2
Additional Building Above Grade, Below Grade
New Construction N
Schools
High Schools Call School Board
School District Frederick County Public Schools
Others
Senior Community No
Tax ID 91 5 2
Ownership Fee Simple
SqFt Source Assessor
Acceptable Financing Cash, Conventional, FHA, USDA, VA
Listing Terms Cash, Conventional, FHA, USDA, VA
Financing Cash,Conventional,FHA,USDA,VA
Special Listing Condition Standard
Read Less Info
Want to know what your home might be worth? Contact us for a FREE valuation!

Our team is ready to help you sell your home for the highest possible price ASAP

Bought with Daniel J Whitacre • Colony Realty
GET MORE INFORMATION
Bob Gauger
Broker Associate | License ID: 312506
Broker Associate License ID: 312506



