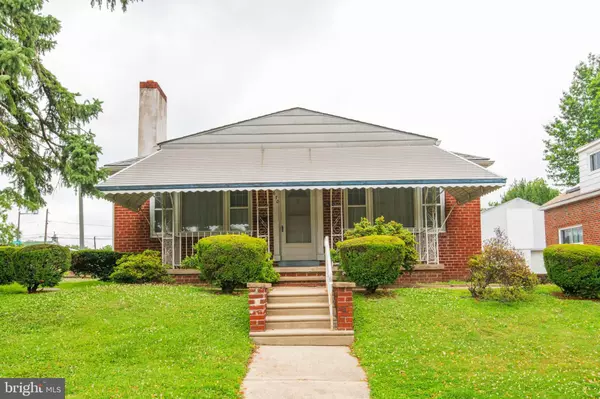For more information regarding the value of a property, please contact us for a free consultation.
Key Details
Sold Price $292,500
Property Type Single Family Home
Sub Type Detached
Listing Status Sold
Purchase Type For Sale
Square Footage 1,390 sqft
Price per Sqft $210
Subdivision Andorra
MLS Listing ID PAPH2005132
Sold Date 08/31/21
Style Ranch/Rambler
Bedrooms 3
Full Baths 1
Half Baths 1
HOA Y/N N
Abv Grd Liv Area 1,390
Originating Board BRIGHT
Year Built 1952
Annual Tax Amount $3,064
Tax Year 2021
Lot Size 5,000 Sqft
Acres 0.11
Lot Dimensions 50.00 x 100.00
Property Description
Here is an opportunity to live within the city AND in a single-family home! This one-story home has so many amenities to offer and is ready for a new loving family. To begin, the home includes off street parking with an attached carport. In addition, there is a partially fenced private backyard for your pets or children at play! The landscaping is mature and has been properly cared for over the years. You will enjoy spending your summer days relaxing on the covered front porch. Head inside and enjoy the benefits of single-story living. When you enter the home, you will be greeted by the large family room. This room includes a floor-to-ceiling brick wood burning fireplace. The formal dining room is located directly next to the kitchen. The home has 3 generously sized bedrooms with closets and ceiling fans. There is 1 full bathroom, and the master bedroom offers a private half bath. The home has been fully carpeted over the years and under the carpet is hardwood oak floors that are just waiting to be shown off! Lastly, this home includes a full basement that could be finished, used as a workshop, or additional storage. The basement also has its own separate entrance. LOCATION, LOCATION, LOCATION! The home is close to the Andorra Shopping Center, Plymouth Meeting, Chestnut Hill, and beautiful Wissahickon outdoor attractions. Only steps away from the bus stop for easy access to all your destinations. Do not wait because this home will not last long!
Location
State PA
County Philadelphia
Area 19128 (19128)
Zoning RSD3
Rooms
Other Rooms Dining Room, Bedroom 2, Bedroom 3, Kitchen, Family Room, Basement, Bedroom 1, Workshop, Full Bath, Half Bath
Basement Full
Main Level Bedrooms 3
Interior
Interior Features Attic, Ceiling Fan(s), Combination Kitchen/Dining, Dining Area, Wood Floors, Carpet
Hot Water Natural Gas
Heating Radiator
Cooling None
Flooring Hardwood, Carpet
Fireplaces Number 1
Fireplaces Type Brick
Equipment Washer, Dryer, Refrigerator, Stove
Fireplace Y
Appliance Washer, Dryer, Refrigerator, Stove
Heat Source Natural Gas
Laundry Basement
Exterior
Garage Spaces 2.0
Fence Partially
Water Access N
Roof Type Shingle
Accessibility None
Total Parking Spaces 2
Garage N
Building
Story 1
Sewer Public Sewer
Water Public
Architectural Style Ranch/Rambler
Level or Stories 1
Additional Building Above Grade, Below Grade
Structure Type Plaster Walls
New Construction N
Schools
School District The School District Of Philadelphia
Others
Senior Community No
Tax ID 214074000
Ownership Fee Simple
SqFt Source Assessor
Acceptable Financing Cash, FHA, VA, Conventional
Listing Terms Cash, FHA, VA, Conventional
Financing Cash,FHA,VA,Conventional
Special Listing Condition Standard
Read Less Info
Want to know what your home might be worth? Contact us for a FREE valuation!

Our team is ready to help you sell your home for the highest possible price ASAP

Bought with Ming Zhang • Home Vista Realty
GET MORE INFORMATION
Bob Gauger
Broker Associate | License ID: 312506
Broker Associate License ID: 312506



