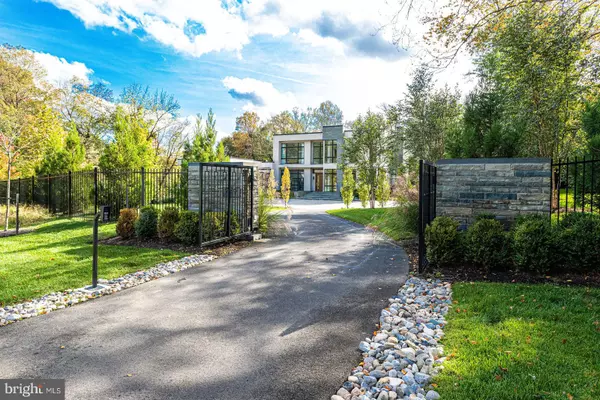For more information regarding the value of a property, please contact us for a free consultation.
Key Details
Sold Price $7,000,000
Property Type Single Family Home
Sub Type Detached
Listing Status Sold
Purchase Type For Sale
Square Footage 10,744 sqft
Price per Sqft $651
Subdivision None Available
MLS Listing ID VAFX1189226
Sold Date 09/09/21
Style Contemporary
Bedrooms 5
Full Baths 6
Half Baths 2
HOA Y/N N
Abv Grd Liv Area 6,266
Originating Board BRIGHT
Year Built 2019
Annual Tax Amount $32,421
Tax Year 2021
Lot Size 1.414 Acres
Acres 1.41
Property Description
Take advantage of this rare opportunity to own a newly built contemporary home by The Galileo Group at one of the most exclusive addresses in the Washington, D.C. metropolitan area. Located on nearly two acres on prestigious Chain Bridge Road in McLean, this 5 bedroom, 8 bathroom home with 5 car garage is truly a masterpiece. The magnificent 3-story residence is architecturally gorgeous and seems to float above its surroundings. Wrapped in glass, the interior is flooded with natural sunlight and its many windows frame views of the outdoors. The open floor plan can accommodate large-scale entertaining as well as warm, inviting family life. With many areas for gathering, wellness and entertainment including a pool, spa, media room and gym, this home is a must-see for any interested parties. Shown by appointment only
Location
State VA
County Fairfax
Zoning 120
Rooms
Basement Full, Fully Finished, Walkout Level
Main Level Bedrooms 1
Interior
Hot Water Natural Gas
Heating Forced Air
Cooling Central A/C
Fireplaces Number 1
Heat Source Natural Gas
Exterior
Parking Features Garage - Side Entry, Built In
Garage Spaces 5.0
Pool In Ground
Water Access N
Accessibility Other
Attached Garage 5
Total Parking Spaces 5
Garage Y
Building
Story 3
Sewer Septic = # of BR
Water Public
Architectural Style Contemporary
Level or Stories 3
Additional Building Above Grade, Below Grade
New Construction N
Schools
Elementary Schools Churchill Road
Middle Schools Cooper
High Schools Langley
School District Fairfax County Public Schools
Others
Senior Community No
Tax ID 0312 01 0060
Ownership Fee Simple
SqFt Source Assessor
Special Listing Condition Standard
Read Less Info
Want to know what your home might be worth? Contact us for a FREE valuation!

Our team is ready to help you sell your home for the highest possible price ASAP

Bought with George S Koutsoukos • Long & Foster Real Estate, Inc.
GET MORE INFORMATION
Bob Gauger
Broker Associate | License ID: 312506
Broker Associate License ID: 312506



