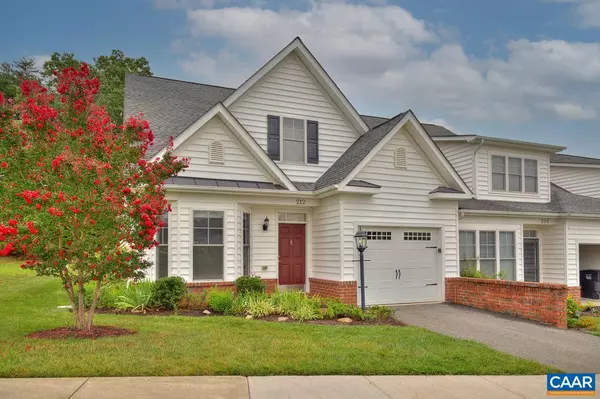For more information regarding the value of a property, please contact us for a free consultation.
Key Details
Sold Price $349,900
Property Type Townhouse
Sub Type End of Row/Townhouse
Listing Status Sold
Purchase Type For Sale
Square Footage 2,486 sqft
Price per Sqft $140
Subdivision The Villages At Nahor
MLS Listing ID 621170
Sold Date 10/04/21
Style Contemporary
Bedrooms 3
Full Baths 2
Half Baths 1
Condo Fees $50
HOA Fees $156/qua
HOA Y/N Y
Abv Grd Liv Area 2,486
Originating Board CAAR
Year Built 2007
Annual Tax Amount $2,374
Tax Year 2021
Lot Size 4,791 Sqft
Acres 0.11
Property Description
Active 55 Plus Community coveted end unit surrounded by a large grassy common area. Over 2,000 sq ft of maintenance free living with a large first floor master suite with walk in closet and attached master bath, elegant foyer, formal living room/reading room, open floor plan, spacious kitchen with upgraded appliances and cabinets, vaulted great room with fireplace that leads out to a private patio, large laundry room/mud room and half bath. The second floor boasts two additional bedrooms, full bath with double vanity, an additional room that could be the perfect sewing room , craft room or home office. Abundant storage throughout. Oversized one car garage. Enjoy breakfast on the patio, the community pool, the clubhouse with exercise room, walking trails or play some Bocce with your neighbors. Minutes to shopping and dining.,Formica Counter,Maple Cabinets,Fireplace in Great Room
Location
State VA
County Fluvanna
Zoning R-4
Rooms
Other Rooms Living Room, Primary Bedroom, Kitchen, Foyer, Great Room, Laundry, Office, Primary Bathroom, Half Bath, Additional Bedroom
Main Level Bedrooms 1
Interior
Interior Features Walk-in Closet(s), Pantry, Entry Level Bedroom, Primary Bath(s)
Heating Heat Pump(s)
Cooling Central A/C, Heat Pump(s)
Flooring Hardwood, Vinyl
Fireplaces Number 1
Fireplaces Type Gas/Propane, Fireplace - Glass Doors
Equipment Washer/Dryer Hookups Only, Dishwasher, Disposal, Oven/Range - Electric, Microwave, Refrigerator
Fireplace Y
Appliance Washer/Dryer Hookups Only, Dishwasher, Disposal, Oven/Range - Electric, Microwave, Refrigerator
Heat Source Propane - Owned
Exterior
Exterior Feature Patio(s)
Parking Features Garage - Front Entry
Amenities Available Club House, Community Center, Swimming Pool, Jog/Walk Path
View Other
Roof Type Composite
Accessibility None
Porch Patio(s)
Garage Y
Building
Lot Description Landscaping, Sloping
Story 2
Foundation Brick/Mortar, Slab
Sewer Public Sewer
Water Community
Architectural Style Contemporary
Level or Stories 2
Additional Building Above Grade, Below Grade
Structure Type Vaulted Ceilings,Cathedral Ceilings
New Construction N
Schools
Elementary Schools Central
Middle Schools Fluvanna
High Schools Fluvanna
School District Fluvanna County Public Schools
Others
HOA Fee Include Common Area Maintenance,Pool(s),Management,Road Maintenance
Senior Community Yes
Age Restriction 55
Ownership Other
Special Listing Condition Standard
Read Less Info
Want to know what your home might be worth? Contact us for a FREE valuation!

Our team is ready to help you sell your home for the highest possible price ASAP

Bought with VICKI WILSON • MONTICELLO COUNTRY REAL ESTATE, INC.
GET MORE INFORMATION
Bob Gauger
Broker Associate | License ID: 312506
Broker Associate License ID: 312506



