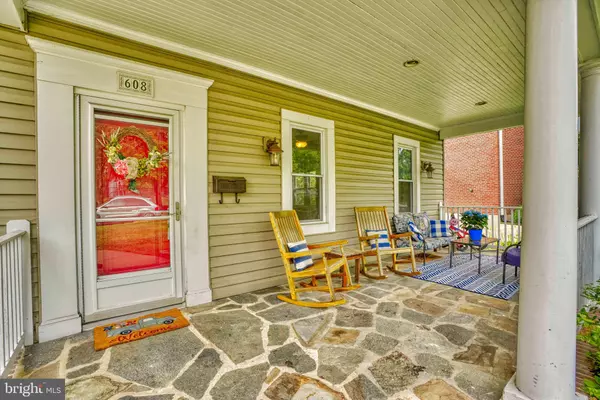For more information regarding the value of a property, please contact us for a free consultation.
Key Details
Sold Price $589,000
Property Type Single Family Home
Sub Type Detached
Listing Status Sold
Purchase Type For Sale
Square Footage 2,750 sqft
Price per Sqft $214
Subdivision West Towson
MLS Listing ID MDBC2002686
Sold Date 09/10/21
Style Cape Cod
Bedrooms 4
Full Baths 2
Half Baths 2
HOA Y/N N
Abv Grd Liv Area 2,050
Originating Board BRIGHT
Year Built 1928
Annual Tax Amount $6,257
Tax Year 2020
Lot Size 7,975 Sqft
Acres 0.18
Lot Dimensions 1.00 x
Property Description
Welcome to idyllic 608 Highland Avenue. Located across from the West Towson Park, this lovely home has it all. An Arts & Crafts/Cape Cod home that offers the traditional look of the area however with the updating desired for today's open & easy living style. The kitchen has an additional nook/bar & desk space for home office. There is also a large first floor owner's suite with sunken tub & separate shower & walk in closets. The living room boasts a wood burning fireplace, coffered ceilings & hardwood floors. The lower level has been newly finished & yields 700 sf of additional living area including a family room, laundry room, half bath, desk area, & excellent storage space. The upper level has 3 bedrooms & another office or home work area. Additional key features of this home include a newer asphalt roof, newer stainless appliances, redone shower, additional refrigerator in LL & small bar refrigerator. The front porch is wonderful for relaxing evenings or early morning coffee. The rear deck overlooks open yard space. A short stroll will take you to the YMCA & walking trails, playing fields & the Dinosaur Park, or in town for indoor or outdoor dining, shopping, the movies & library, West Towson is your destination!
Location
State MD
County Baltimore
Zoning RESIDENTIAL
Rooms
Other Rooms Living Room, Dining Room, Kitchen, Family Room, Laundry, Office
Basement Other
Main Level Bedrooms 1
Interior
Interior Features Built-Ins, Bar, Ceiling Fan(s), Chair Railings, Combination Dining/Living, Combination Kitchen/Dining, Entry Level Bedroom, Family Room Off Kitchen, Floor Plan - Open, Recessed Lighting, Bathroom - Soaking Tub, Walk-in Closet(s), Wet/Dry Bar, Wine Storage, Wood Floors
Hot Water Natural Gas
Heating Forced Air
Cooling Central A/C, Ceiling Fan(s)
Flooring Hardwood, Carpet, Vinyl
Fireplaces Number 1
Fireplaces Type Mantel(s)
Equipment Built-In Range, Dishwasher, Disposal, Dryer, Exhaust Fan, Extra Refrigerator/Freezer, Range Hood, Stainless Steel Appliances, Washer, Water Heater
Fireplace Y
Window Features Double Hung,Insulated,Replacement
Appliance Built-In Range, Dishwasher, Disposal, Dryer, Exhaust Fan, Extra Refrigerator/Freezer, Range Hood, Stainless Steel Appliances, Washer, Water Heater
Heat Source Natural Gas
Laundry Lower Floor
Exterior
Garage Spaces 1.0
Water Access N
View Park/Greenbelt
Roof Type Asphalt
Accessibility None
Total Parking Spaces 1
Garage N
Building
Story 3
Sewer Public Sewer
Water Public
Architectural Style Cape Cod
Level or Stories 3
Additional Building Above Grade, Below Grade
Structure Type Dry Wall,High
New Construction N
Schools
School District Baltimore County Public Schools
Others
Senior Community No
Tax ID 04090906451020
Ownership Fee Simple
SqFt Source Assessor
Special Listing Condition Standard
Read Less Info
Want to know what your home might be worth? Contact us for a FREE valuation!

Our team is ready to help you sell your home for the highest possible price ASAP

Bought with Donald S Meyd • Redfin Corp
GET MORE INFORMATION
Bob Gauger
Broker Associate | License ID: 312506
Broker Associate License ID: 312506



